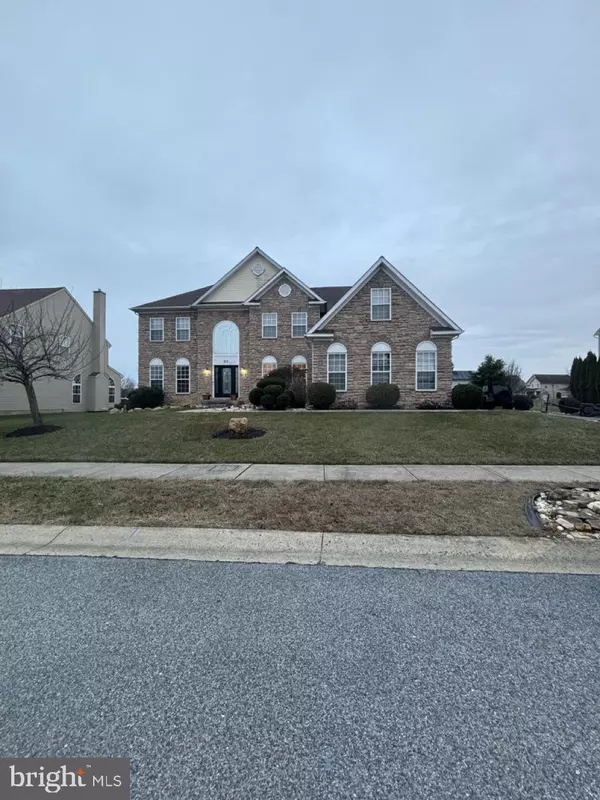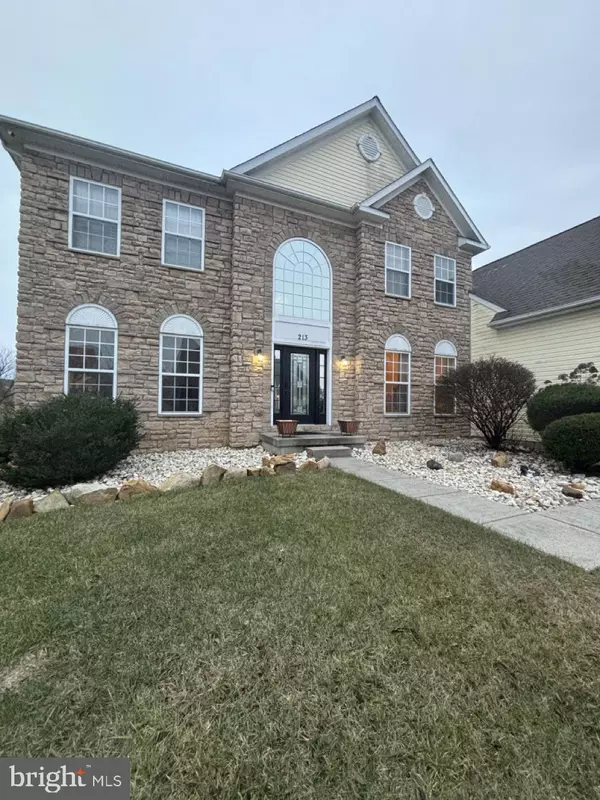
213 MARJORAM DR Bear, DE 19701
5 Beds
6 Baths
5,894 SqFt
UPDATED:
12/20/2024 09:25 PM
Key Details
Property Type Single Family Home
Sub Type Detached
Listing Status Active
Purchase Type For Sale
Square Footage 5,894 sqft
Price per Sqft $106
Subdivision Calvarese Farms
MLS Listing ID DENC2073584
Style Colonial
Bedrooms 5
Full Baths 5
Half Baths 1
HOA Fees $600/ann
HOA Y/N Y
Abv Grd Liv Area 3,825
Originating Board BRIGHT
Year Built 2004
Annual Tax Amount $5,433
Tax Year 2022
Lot Size 10,454 Sqft
Acres 0.24
Lot Dimensions 0.00 x 0.00
Property Description
On the 2nd floor, there are two nicely sized bedrooms, separated by a jack and jill bathroom, another bedroom with its own full private bathroom, as well as the very spacious primary suite, complete with a walk-in closet, sitting/retreat area, and full private bath with double vanity. The fully finished basement has a bonus room and full bathroom as well, a walkout exit/entry, and plenty of entertainment space to put your personal touches on. Some areas of the home can be enhanced with a little TLC, but this home is ready for its new owner! Don't delay seeing this in person!
Location
State DE
County New Castle
Area Newark/Glasgow (30905)
Zoning S
Rooms
Basement Fully Finished, Side Entrance, Sump Pump, Walkout Stairs
Main Level Bedrooms 1
Interior
Interior Features Additional Stairway, Bathroom - Stall Shower, Bathroom - Jetted Tub, Breakfast Area, Carpet, Ceiling Fan(s), Dining Area, Entry Level Bedroom, Family Room Off Kitchen, Kitchen - Eat-In, Primary Bath(s), Recessed Lighting, Skylight(s), Upgraded Countertops, Walk-in Closet(s), WhirlPool/HotTub, Wood Floors
Hot Water Natural Gas
Cooling Central A/C
Fireplaces Number 2
Inclusions All existing appliances held at no monetary value.
Equipment Built-In Microwave, Built-In Range, Dishwasher, Disposal, Dryer - Front Loading, Energy Efficient Appliances, Intercom, Oven/Range - Gas, Refrigerator, Stainless Steel Appliances, Washer - Front Loading
Fireplace Y
Appliance Built-In Microwave, Built-In Range, Dishwasher, Disposal, Dryer - Front Loading, Energy Efficient Appliances, Intercom, Oven/Range - Gas, Refrigerator, Stainless Steel Appliances, Washer - Front Loading
Heat Source Electric
Laundry Main Floor
Exterior
Parking Features Garage - Side Entry, Inside Access, Garage Door Opener
Garage Spaces 3.0
Pool In Ground
Water Access N
Accessibility None
Attached Garage 3
Total Parking Spaces 3
Garage Y
Building
Story 2
Foundation Brick/Mortar
Sewer No Septic System
Water Public
Architectural Style Colonial
Level or Stories 2
Additional Building Above Grade, Below Grade
New Construction N
Schools
Elementary Schools Leasure
Middle Schools Kirk
High Schools Christiana
School District Christina
Others
Senior Community No
Tax ID 10-038.40-109
Ownership Fee Simple
SqFt Source Assessor
Acceptable Financing Cash, Conventional, FHA, Negotiable, Private, VA
Listing Terms Cash, Conventional, FHA, Negotiable, Private, VA
Financing Cash,Conventional,FHA,Negotiable,Private,VA
Special Listing Condition Standard







