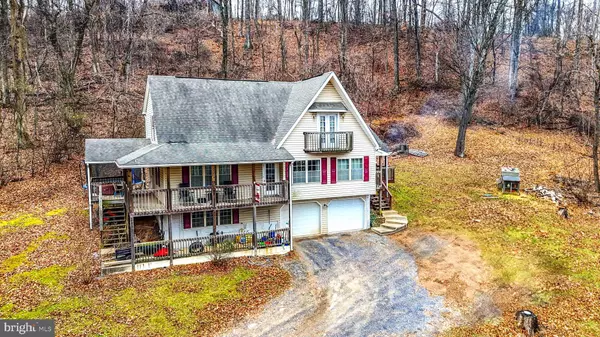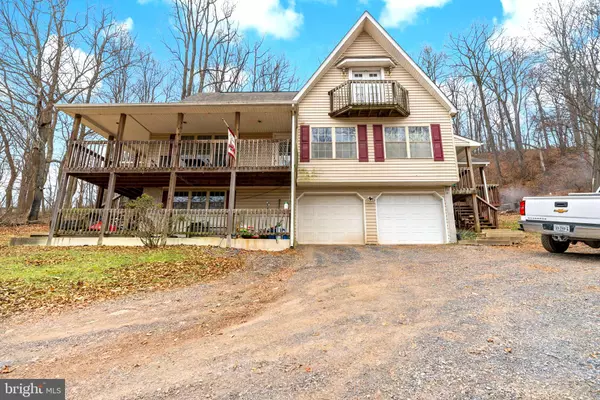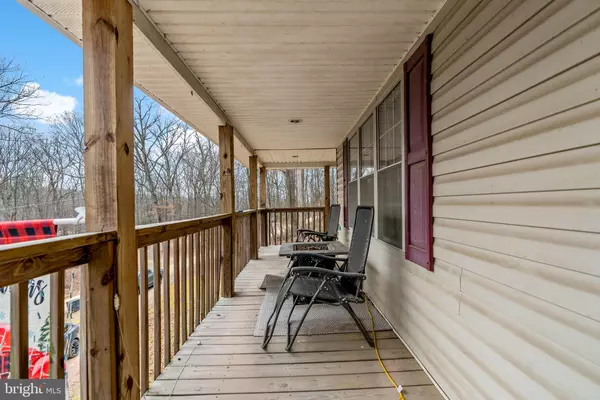785 MAVERICK TRL Hedgesville, WV 25427
4 Beds
4 Baths
2,058 SqFt
UPDATED:
01/02/2025 05:05 PM
Key Details
Property Type Single Family Home
Sub Type Detached
Listing Status Active
Purchase Type For Sale
Square Footage 2,058 sqft
Price per Sqft $170
Subdivision Sleepy Hollow
MLS Listing ID WVMO2005434
Style Contemporary
Bedrooms 4
Full Baths 3
Half Baths 1
HOA Fees $300/ann
HOA Y/N Y
Abv Grd Liv Area 2,058
Originating Board BRIGHT
Year Built 2008
Annual Tax Amount $1,436
Tax Year 2022
Lot Size 1.190 Acres
Acres 1.19
Property Description
Location
State WV
County Morgan
Zoning 101
Rooms
Basement Poured Concrete
Main Level Bedrooms 1
Interior
Hot Water Electric
Heating Heat Pump(s)
Cooling Central A/C
Fireplace N
Heat Source Electric
Exterior
Water Access N
Accessibility None
Garage N
Building
Story 3
Foundation Permanent
Sewer On Site Septic
Water Well
Architectural Style Contemporary
Level or Stories 3
Additional Building Above Grade, Below Grade
New Construction N
Schools
School District Morgan County Schools
Others
Senior Community No
Tax ID 07 11A003700000000
Ownership Fee Simple
SqFt Source Assessor
Acceptable Financing FHA, USDA, VA, Wrap, Conventional
Listing Terms FHA, USDA, VA, Wrap, Conventional
Financing FHA,USDA,VA,Wrap,Conventional
Special Listing Condition Standard






