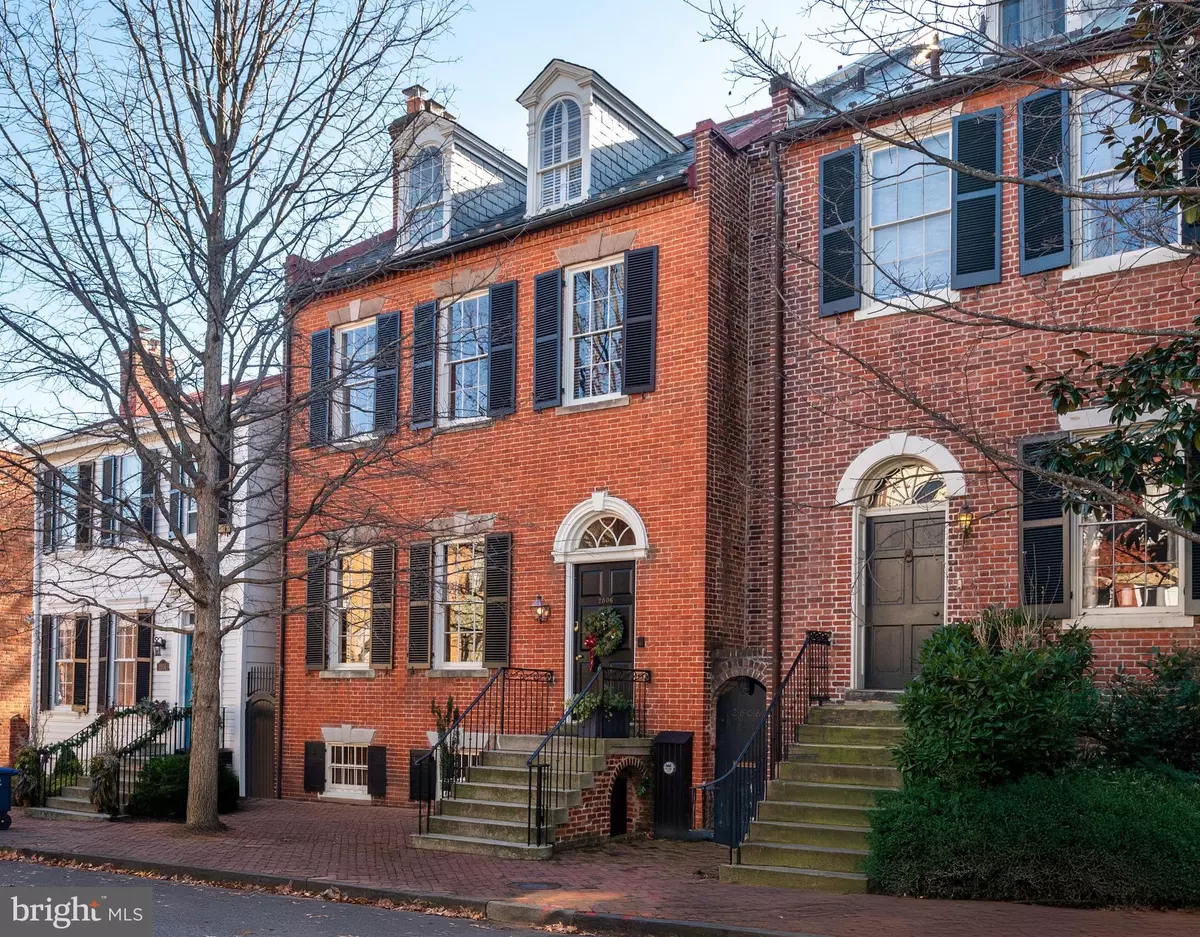2806 N ST NW AND 1240 28TH ST NW Washington, DC 20007
5 Beds
6 Baths
5,500 SqFt
UPDATED:
01/07/2025 09:13 PM
Key Details
Property Type Single Family Home, Townhouse
Sub Type Twin/Semi-Detached
Listing Status Active
Purchase Type For Sale
Square Footage 5,500 sqft
Price per Sqft $1,250
Subdivision Georgetown
MLS Listing ID DCDC2171850
Style Federal
Bedrooms 5
Full Baths 4
Half Baths 2
HOA Y/N N
Abv Grd Liv Area 5,500
Originating Board BRIGHT
Year Built 1805
Annual Tax Amount $36,330
Tax Year 2024
Lot Size 4,575 Sqft
Acres 0.11
Property Description
The proportions of 2806 are exceptional and grand. The ceilings are remarkably tall, the floors gorgeous, the staircase proper and well-placed, and there are lovely tall French windows and doors throughout which flood the house with light. The elevator and powder rooms are well-located off of the hallways. There are nine fireplaces and two roof terraces. Over the years, the property was renovated and expanded, yet its fine original mill work and other original details remain intact and are in excellent condition. Early modifications to the house were made in the 1800's. Most recently, it was meticulously restored, further expanded and modernized in 1992.
The house sits on a large lot of approximately 4,600 sq. ft. on a most important block of N Street in the heart of Georgetown's east village. 2806 N has a large and wonderful, professionally landscaped, south-facing garden with mature plantings and trees and handsome brick patios and walkways which may be easily accessed from various rooms in the house.
1240 28th Street was built in 1992 in the Federal style. The 2-car, over-sized garage is very unusual for Georgetown. Upstairs is a charming suite of rooms which has been used by the current owner for his offices. It includes a full bath, wet bar, fireplace and attic.
This is a rare opportunity to own one of Georgetown's finest houses in the best location.
Location
State DC
County Washington
Zoning RESIDENTIAL
Rooms
Basement English, Daylight, Full
Interior
Interior Features Bar, Bathroom - Soaking Tub, Bathroom - Stall Shower, Bathroom - Tub Shower, Bathroom - Walk-In Shower, Built-Ins, Butlers Pantry, Breakfast Area, Crown Moldings, Elevator, Floor Plan - Traditional, Formal/Separate Dining Room, Kitchen - Eat-In, Kitchen - Island, Pantry, Primary Bath(s), Recessed Lighting, Skylight(s), Sprinkler System, Studio, Walk-in Closet(s), Wet/Dry Bar, Window Treatments, Wood Floors, Other
Hot Water Natural Gas, Electric
Heating Hot Water, Programmable Thermostat, Heat Pump(s)
Cooling Central A/C, Zoned
Flooring Wood
Fireplaces Number 9
Fireplaces Type Gas/Propane, Wood
Equipment Built-In Microwave, Cooktop, Dishwasher, Disposal, Dryer - Electric, Exhaust Fan, Oven - Double, Oven - Wall, Refrigerator, Washer, Water Heater
Fireplace Y
Appliance Built-In Microwave, Cooktop, Dishwasher, Disposal, Dryer - Electric, Exhaust Fan, Oven - Double, Oven - Wall, Refrigerator, Washer, Water Heater
Heat Source Natural Gas, Electric
Exterior
Exterior Feature Porch(es), Patio(s), Brick, Terrace
Parking Features Garage Door Opener, Oversized, Other
Garage Spaces 2.0
Water Access N
Accessibility Elevator
Porch Porch(es), Patio(s), Brick, Terrace
Total Parking Spaces 2
Garage Y
Building
Lot Description Landscaping, Premium
Story 4
Foundation Other
Sewer Public Sewer
Water Public
Architectural Style Federal
Level or Stories 4
Additional Building Above Grade
New Construction N
Schools
School District District Of Columbia Public Schools
Others
Senior Community No
Tax ID 1213/0176 AND 1213/0177
Ownership Fee Simple
SqFt Source Estimated
Security Features Security System
Special Listing Condition Standard






