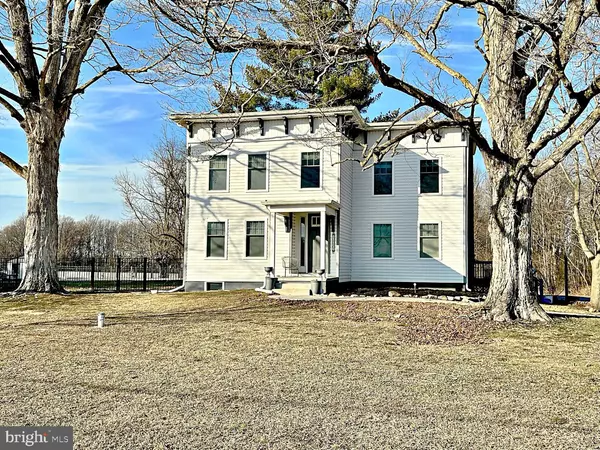4433 FIRETOWER RD Felton, DE 19943
5 Beds
3 Baths
2,898 SqFt
UPDATED:
02/17/2025 01:51 PM
Key Details
Property Type Single Family Home
Sub Type Detached
Listing Status Active
Purchase Type For Sale
Square Footage 2,898 sqft
Price per Sqft $250
Subdivision None Available
MLS Listing ID DEKT2034590
Style Colonial
Bedrooms 5
Full Baths 3
HOA Y/N N
Abv Grd Liv Area 2,898
Originating Board BRIGHT
Year Built 1900
Annual Tax Amount $1,612
Tax Year 2024
Lot Size 4.800 Acres
Acres 4.8
Lot Dimensions 1.00 x 0.00
Property Sub-Type Detached
Property Description
Location
State DE
County Kent
Area Lake Forest (30804)
Zoning AR
Rooms
Basement Unfinished, Windows
Interior
Interior Features Crown Moldings, Dining Area, Exposed Beams, Kitchen - Eat-In, Wood Floors
Hot Water Electric
Heating Baseboard - Electric
Cooling None
Flooring Hardwood, Carpet, Vinyl
Fireplaces Number 1
Fireplaces Type Brick
Fireplace Y
Window Features Wood Frame
Heat Source Electric
Laundry Main Floor
Exterior
Exterior Feature Deck(s), Enclosed, Porch(es)
Parking Features Additional Storage Area
Garage Spaces 4.0
Pool In Ground
Water Access N
View Garden/Lawn, Trees/Woods
Roof Type Metal
Accessibility None
Porch Deck(s), Enclosed, Porch(es)
Total Parking Spaces 4
Garage Y
Building
Lot Description Rural, Trees/Wooded
Story 2
Foundation Brick/Mortar
Sewer On Site Septic
Water Well
Architectural Style Colonial
Level or Stories 2
Additional Building Above Grade, Below Grade
Structure Type 9'+ Ceilings,Beamed Ceilings,Cathedral Ceilings
New Construction N
Schools
School District Lake Forest
Others
Senior Community No
Tax ID NM-00-11900-02-4801-000
Ownership Fee Simple
SqFt Source Assessor
Acceptable Financing Conventional, VA, FHA 203(b), USDA
Listing Terms Conventional, VA, FHA 203(b), USDA
Financing Conventional,VA,FHA 203(b),USDA
Special Listing Condition Standard






