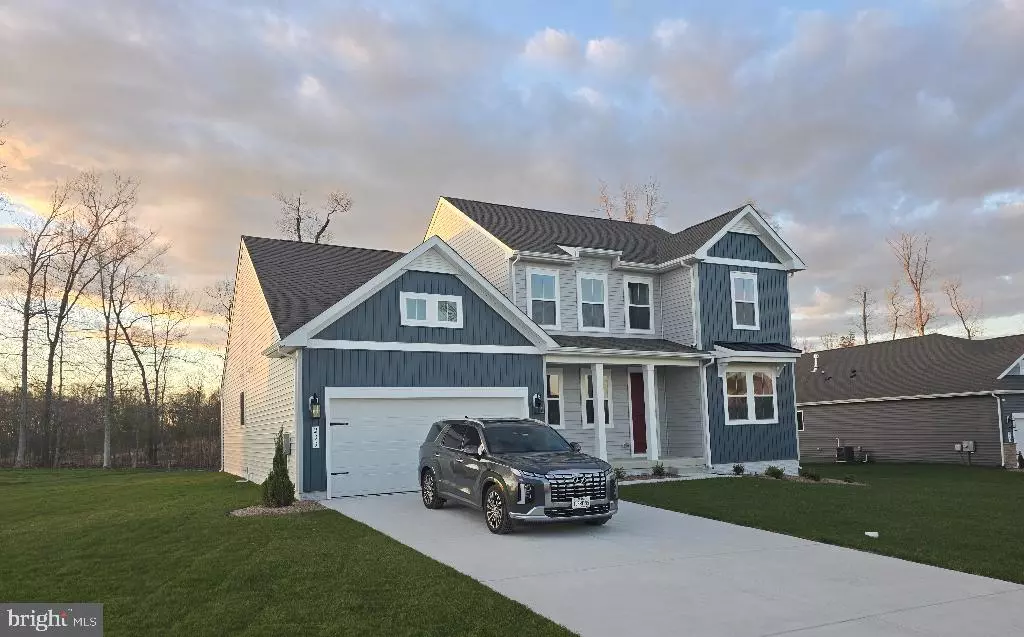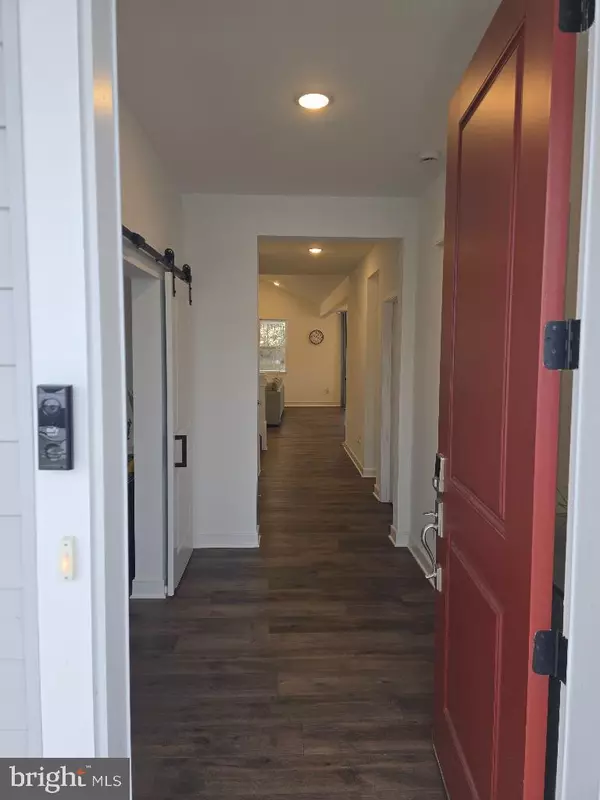233 S RIDGE BROOK DR Felton, DE 19943
4 Beds
4 Baths
3,129 SqFt
UPDATED:
02/09/2025 06:41 PM
Key Details
Property Type Single Family Home
Sub Type Detached
Listing Status Active
Purchase Type For Sale
Square Footage 3,129 sqft
Price per Sqft $174
Subdivision Satterfield
MLS Listing ID DEKT2034842
Style Contemporary
Bedrooms 4
Full Baths 3
Half Baths 1
HOA Fees $15/mo
HOA Y/N Y
Abv Grd Liv Area 3,129
Originating Board BRIGHT
Year Built 2024
Annual Tax Amount $1,496
Tax Year 2024
Lot Size 0.355 Acres
Acres 0.36
Lot Dimensions 117.05 x 150.46
Property Sub-Type Detached
Property Description
The master bedroom is a true retreat, featuring extra details that make it stand out, including a luxurious walk-in closet and a walk-in shower. It's the perfect place to unwind after a long day.
On the second floor, you'll find a cozy loft area and an additional living room, providing even more space for gatherings or a quiet retreat. Whether you need a home office, playroom, or extra living space, this home has it all.
The property features a covered patio enclosed with a protective net, providing a comfortable outdoor space free from bugs. This thoughtful design ensures you can fully enjoy the beauty of the outdoors in a serene and relaxing environment, perfect for entertaining or unwinding at any time of the day.
The lawn is meticulously maintained, with grass that was reseeded last fall to ensure a lush, green outdoor space. The home also boasts a spacious garage that easily accommodates two large SUVs, providing ample storage and parking. Additionally, there is a crawl space offering extra storage for seasonal items or other needs.
For your convenience, the home includes a brand new washer and dryer, ensuring modern living with all the comforts you need.
Lovingly maintained by the first and only owners, this property has been cared for meticulously, ensuring it's in pristine condition. Whether you're looking for ample space for a stylish retreat, this gem checks all the boxes.
The home is covered under the standard builder's new construction warranty.
Don't miss the opportunity to own this beautiful property. Schedule a viewing today!
Location
State DE
County Kent
Area Lake Forest (30804)
Zoning AC
Direction South
Rooms
Other Rooms Living Room
Main Level Bedrooms 2
Interior
Interior Features Floor Plan - Open
Hot Water Electric
Heating Forced Air
Cooling Central A/C
Flooring Carpet, Laminate Plank
Fireplaces Number 1
Equipment Built-In Microwave, Cooktop, Dishwasher, Dryer, Dryer - Electric, Energy Efficient Appliances, Oven/Range - Electric, Refrigerator, Washer - Front Loading
Furnishings Partially
Fireplace Y
Appliance Built-In Microwave, Cooktop, Dishwasher, Dryer, Dryer - Electric, Energy Efficient Appliances, Oven/Range - Electric, Refrigerator, Washer - Front Loading
Heat Source Natural Gas
Laundry Dryer In Unit, Main Floor, Washer In Unit
Exterior
Parking Features Additional Storage Area, Garage - Front Entry, Garage Door Opener
Garage Spaces 2.0
Utilities Available Under Ground
Amenities Available Common Grounds
Water Access N
Roof Type Asphalt
Accessibility 32\"+ wide Doors
Attached Garage 2
Total Parking Spaces 2
Garage Y
Building
Story 2
Foundation Other
Sewer Public Sewer
Water Public
Architectural Style Contemporary
Level or Stories 2
Additional Building Above Grade, Below Grade
Structure Type 9'+ Ceilings
New Construction N
Schools
Elementary Schools Lake Forest North
Middle Schools Chipman
High Schools Lake Forest
School District Lake Forest
Others
Pets Allowed Y
HOA Fee Include Common Area Maintenance,Snow Removal
Senior Community No
Tax ID SM-00-12904-02-5300-000
Ownership Fee Simple
SqFt Source Assessor
Security Features Exterior Cameras,Fire Detection System,Security System,Surveillance Sys
Acceptable Financing Cash, Conventional, FHA 203(b), VA
Listing Terms Cash, Conventional, FHA 203(b), VA
Financing Cash,Conventional,FHA 203(b),VA
Special Listing Condition Standard
Pets Allowed Cats OK, Dogs OK






