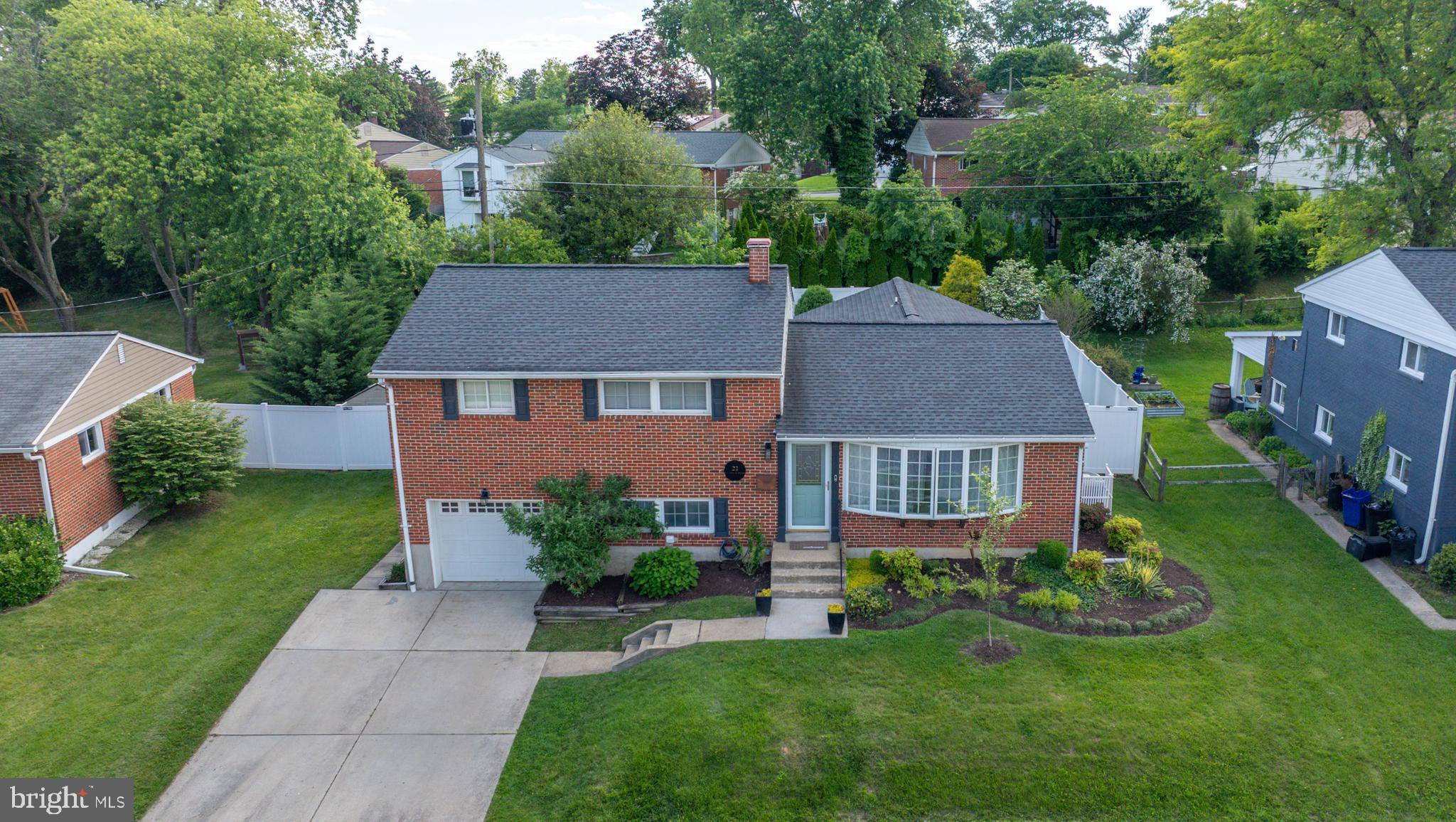21 DUNWICH RD Lutherville Timonium, MD 21093
4 Beds
2 Baths
2,436 SqFt
UPDATED:
Key Details
Property Type Single Family Home
Sub Type Detached
Listing Status Active
Purchase Type For Sale
Square Footage 2,436 sqft
Price per Sqft $236
Subdivision York Manor
MLS Listing ID MDBC2128496
Style Traditional
Bedrooms 4
Full Baths 2
HOA Y/N N
Abv Grd Liv Area 2,436
Year Built 1958
Annual Tax Amount $5,919
Tax Year 2024
Lot Size 7,344 Sqft
Acres 0.17
Lot Dimensions 1.00 x
Property Sub-Type Detached
Source BRIGHT
Property Description
From the moment you step inside, you'll be greeted by an open, airy layout bathed in natural light from a large bay window. Hardwood floors run throughout the main level, where a spacious living room flows seamlessly into a dining area that easily accommodates a table for ten—perfect for entertaining.
The gourmet kitchen is a chef's dream, featuring granite countertops, stainless steel appliances (including a new refrigerator and dishwasher), and an abundance of cabinet and counter space. Adjacent to the kitchen, a bright and airy family room with vaulted ceilings offers additional space to relax or gather.
Glass sliding doors provide access to the beautifully landscaped backyard, complete with a large deck, privacy fence, retaining wall with integrated lighting, and meticulous plantings—your private outdoor retreat.
Upstairs, you'll find three generously sized bedrooms, all with ceiling fans and ample closet space, along with a full hall bath featuring a tub/shower combo. Two additional hall closets offer even more storage.
The finished lower level includes a cozy family room with a wood-burning fireplace, a fourth bedroom, a second full bath, laundry area, and interior access to the attached garage—ideal for guests, in-laws, or a private office space. There is also access to the rear yard from this level as well.
Conveniently located near the York Manor Swim Club (discounted membership available for residents), I-695, I-83, local parks, recreation fields, shopping, and dining—this home truly has it all.
Location
State MD
County Baltimore
Zoning R
Rooms
Other Rooms Living Room, Dining Room, Primary Bedroom, Bedroom 2, Bedroom 3, Bedroom 4, Kitchen, Family Room, Recreation Room
Basement Heated, Improved, Interior Access, Outside Entrance, Garage Access, Fully Finished, Connecting Stairway, Poured Concrete, Rear Entrance, Walkout Level, Windows
Interior
Interior Features Attic, Attic/House Fan, Bathroom - Stall Shower, Bathroom - Tub Shower, Ceiling Fan(s), Chair Railings, Crown Moldings, Family Room Off Kitchen, Floor Plan - Open, Formal/Separate Dining Room, Kitchen - Galley, Kitchen - Gourmet, Kitchen - Island, Recessed Lighting, Sound System, Upgraded Countertops, Wood Floors
Hot Water Natural Gas
Heating Forced Air
Cooling Central A/C, Ceiling Fan(s), Attic Fan, Ductless/Mini-Split
Flooring Ceramic Tile, Hardwood, Luxury Vinyl Plank
Fireplaces Number 1
Fireplaces Type Mantel(s), Brick, Fireplace - Glass Doors
Equipment Built-In Microwave, Cooktop, Dishwasher, Disposal, Refrigerator, Washer/Dryer Stacked, Stainless Steel Appliances, Oven - Double, Icemaker, Water Dispenser
Furnishings No
Fireplace Y
Window Features Screens
Appliance Built-In Microwave, Cooktop, Dishwasher, Disposal, Refrigerator, Washer/Dryer Stacked, Stainless Steel Appliances, Oven - Double, Icemaker, Water Dispenser
Heat Source Natural Gas
Laundry Lower Floor
Exterior
Exterior Feature Deck(s)
Parking Features Garage - Front Entry, Garage Door Opener, Inside Access
Garage Spaces 3.0
Fence Rear, Privacy, Vinyl
Water Access N
Roof Type Architectural Shingle
Accessibility None
Porch Deck(s)
Attached Garage 1
Total Parking Spaces 3
Garage Y
Building
Story 3
Foundation Block
Sewer Public Sewer
Water Public
Architectural Style Traditional
Level or Stories 3
Additional Building Above Grade, Below Grade
Structure Type Dry Wall
New Construction N
Schools
School District Baltimore County Public Schools
Others
Senior Community No
Tax ID 04080803050740
Ownership Fee Simple
SqFt Source Assessor
Special Listing Condition Standard






