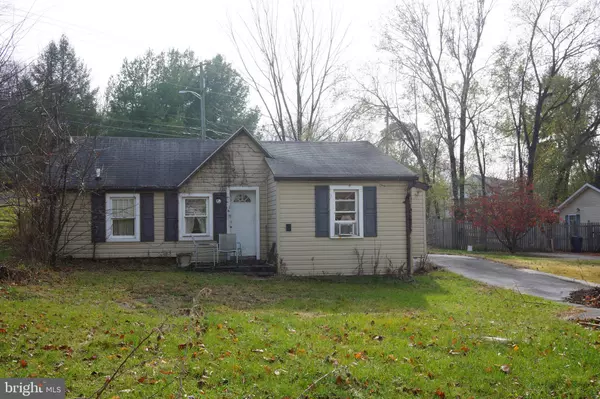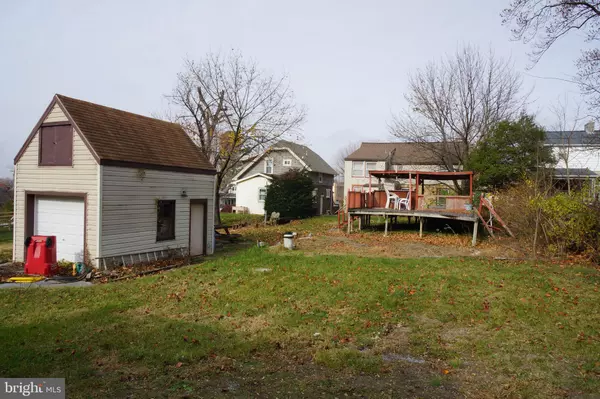
136 LAKIN AVE Boonsboro, MD 21713
3 Beds
2 Baths
2,339 SqFt
UPDATED:
Key Details
Property Type Single Family Home
Sub Type Detached
Listing Status Active
Purchase Type For Sale
Square Footage 2,339 sqft
Price per Sqft $149
Subdivision Boonsboro
MLS Listing ID MDWA2032852
Style Cape Cod,Bungalow,Cottage,Craftsman,Farmhouse/National Folk,Dwelling w/Separate Living Area,Ranch/Rambler,Raised Ranch/Rambler
Bedrooms 3
Full Baths 1
Half Baths 1
HOA Y/N N
Abv Grd Liv Area 1,801
Year Built 1947
Annual Tax Amount $3,355
Tax Year 2025
Lot Size 10,000 Sqft
Acres 0.23
Property Sub-Type Detached
Source BRIGHT
Property Description
Discover this rare and versatile investment opportunity offering two separate homes on a spacious lot in charming downtown Boonsboro. Perfect for owner-occupants, multi-generational living, or rental income, this property combines historic character with thoughtful updates and unbeatable convenience.
Main Home – Charming Stone Cape Cod
The primary residence is a beautifully crafted stone Cape Cod showcasing timeless character and original hardwood floors throughout. Step into the welcoming foyer and to your left find a spacious family room featuring a wood-burning fireplace with mantle, seamlessly connected to the formal dining room—ideal for gatherings and entertaining.
The kitchen, with ceramic tile flooring, is ready for your personal updates and potential expansion. Adjacent to the kitchen is a bright breakfast nook or office space with a convenient half bath and access to both the attached garage and the expansive backyard.
The upper level offers three generous bedrooms, a full bathroom, and a large landing perfect for a reading nook or additional office space. The primary bedroom features a walk-in closet. The unfinished lower level provides ample opportunity for customization, offering workshop space, concrete floors, and washer/dryer hookup.
Major Updates to Main Home Include:
New Power Roof with gutters & downspouts (2020)
New furnace (2022)
New central A/C unit (2022)
Blown-in insulation in attic & basement
Updated electrical panel (2000)
Several window replacements + new front & back doors (1996)
Second Home – Remodeled Rambler
The second home is an approximately 1,200 sq. ft. rambler, fully remodeled in 1996 including new subflooring. Featuring its own private driveway and a 1-car block garage with vinyl siding, roll-up door, and upper-level storage, this home offers incredible potential. Offers Electric Forced Air Heat, Cooling is Window Units.
Inside you'll find:
1 spacious bedroom
1 full bath
A large eat-in kitchen with access to an enclosed porch (ideal for storage)
A comfortable living room
A generous laundry/utility room
Perfect for in-laws, guests, or as a rental unit for additional income!
Prime Location! Situated right in downtown Boonsboro, this property offers walkable access to local restaurants and amenities, plus easy access to Routes 40, 66, & 67. Conveniently located:
Less than 12 miles to Hagerstown Approximately 20 miles to Downtown Frederick
Location
State MD
County Washington
Zoning U
Rooms
Basement Connecting Stairway, Poured Concrete, Shelving, Sump Pump, Unfinished, Workshop
Interior
Interior Features Floor Plan - Traditional, Formal/Separate Dining Room, Kitchen - Country, Walk-in Closet(s), Wood Floors
Hot Water Electric
Heating Forced Air, Programmable Thermostat
Cooling Central A/C
Flooring Ceramic Tile, Hardwood
Fireplaces Number 1
Fireplaces Type Wood, Mantel(s)
Equipment Oven/Range - Electric, Refrigerator
Fireplace Y
Appliance Oven/Range - Electric, Refrigerator
Heat Source Oil, Electric
Laundry Basement, Hookup, Main Floor, Dryer In Unit, Washer In Unit
Exterior
Exterior Feature Porch(es)
Parking Features Garage - Front Entry, Inside Access
Garage Spaces 6.0
Water Access N
Accessibility None
Porch Porch(es)
Attached Garage 1
Total Parking Spaces 6
Garage Y
Building
Lot Description Cleared, Front Yard, Rear Yard
Story 3
Foundation Slab, Concrete Perimeter
Above Ground Finished SqFt 1801
Sewer Public Sewer
Water Public
Architectural Style Cape Cod, Bungalow, Cottage, Craftsman, Farmhouse/National Folk, Dwelling w/Separate Living Area, Ranch/Rambler, Raised Ranch/Rambler
Level or Stories 3
Additional Building Above Grade, Below Grade
New Construction N
Schools
Elementary Schools Boonsboro
Middle Schools Boonsboro
High Schools Boonsboro Sr
School District Washington County Public Schools
Others
Pets Allowed Y
Senior Community No
Tax ID 2206014534
Ownership Fee Simple
SqFt Source 2339
Acceptable Financing Bank Portfolio, Cash, FHA 203(k), Private, Other
Listing Terms Bank Portfolio, Cash, FHA 203(k), Private, Other
Financing Bank Portfolio,Cash,FHA 203(k),Private,Other
Special Listing Condition Standard
Pets Allowed No Pet Restrictions







