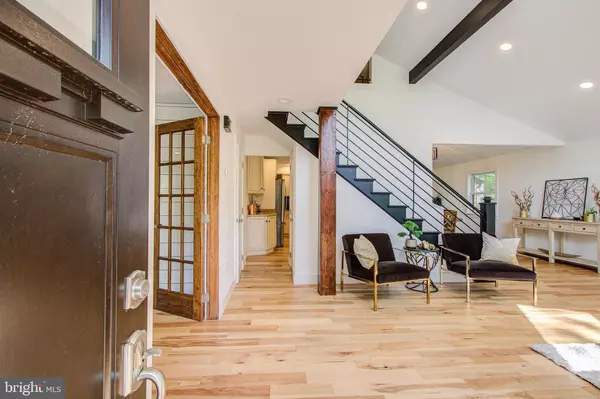$775,000
$695,000
11.5%For more information regarding the value of a property, please contact us for a free consultation.
7940-B EDGEWOOD CHURCH RD Frederick, MD 21702
4 Beds
4 Baths
3,002 SqFt
Key Details
Sold Price $775,000
Property Type Single Family Home
Sub Type Detached
Listing Status Sold
Purchase Type For Sale
Square Footage 3,002 sqft
Price per Sqft $258
Subdivision None Available
MLS Listing ID MDFR282484
Sold Date 07/08/21
Style Chalet
Bedrooms 4
Full Baths 3
Half Baths 1
HOA Y/N N
Abv Grd Liv Area 2,302
Originating Board BRIGHT
Year Built 1977
Annual Tax Amount $4,247
Tax Year 2021
Lot Size 8.660 Acres
Acres 8.66
Property Sub-Type Detached
Property Description
One of a kind chalet with cedar siding, 4 bedrooms and 3.5 baths, walkout lower level. Nestled on over 8 acres of parkland where you can dirt/mountain bike on the trails. This home is a beautiful marriage between modern and classic styles in a private setting. ***** Vaulted ceilings in the living area offer a wall of windows with a stone front wood burning fireplace as the focal point. Open staircase and a second floor overlook combined with the high ceilings give this area a light and airy feel. Gorgeous kitchen has upgraded cabinets, granite counters and stainless steel appliances including a five burner stove and is open to the dining area. ***** Main level offers a flexible floorplan with a main level suite that has a large sitting area, a bedroom and a luxury bath with frameless shower door. The upper level offers a landing with recreational space, 2 bedrooms - one with cathedral ceilings and 1 bath. Walkout basement features a large recreation room, bedroom, full bath and storage area. ***** Designer touches and upgrades include hardwood floors, sliding barn doors, exposed beams, French doors, shiplap panel walls and contemporary paint colors. ***** A huge deck and patio plus an expansive yard give you plenty of space for outdoor living and to enjoy nature. Buried invisible fence for dogs. ***** Over $35K in recent upgrades: new flooring, finished off the bedroom in basement, neutral paint and replaced trim and gutters. Prior renovation included updated baths, roof, updated kitchen, HVAC and added a detached garage. ***** Parking for 6 or more vehicles in the driveway and there is a wide one car detached garage. ***** This home is also adjacent to Gambrills State Park for added recreational opportunities. You are a mere 10 to 15 minute drive to shopping, Fort Detrick, Hood College and Frederick Community College.
Location
State MD
County Frederick
Zoning RES
Rooms
Basement Daylight, Full, Fully Finished, Walkout Level
Main Level Bedrooms 1
Interior
Interior Features Breakfast Area, Carpet, Combination Kitchen/Dining, Entry Level Bedroom, Exposed Beams, Floor Plan - Open, Kitchen - Gourmet, Primary Bath(s), Recessed Lighting, Upgraded Countertops, Wood Floors
Hot Water Electric
Heating Forced Air
Cooling Central A/C
Flooring Carpet, Hardwood, Ceramic Tile
Fireplaces Number 1
Fireplaces Type Mantel(s), Stone, Wood
Equipment Built-In Microwave, Dishwasher, Disposal, Dryer, Oven/Range - Electric, Range Hood, Refrigerator, Stainless Steel Appliances, Washer, Water Heater
Fireplace Y
Appliance Built-In Microwave, Dishwasher, Disposal, Dryer, Oven/Range - Electric, Range Hood, Refrigerator, Stainless Steel Appliances, Washer, Water Heater
Heat Source Electric
Exterior
Exterior Feature Deck(s), Patio(s)
Parking Features Garage - Front Entry, Oversized
Garage Spaces 7.0
Water Access N
View Trees/Woods
Accessibility None
Porch Deck(s), Patio(s)
Total Parking Spaces 7
Garage Y
Building
Story 3
Sewer Community Septic Tank, Private Septic Tank
Water Well
Architectural Style Chalet
Level or Stories 3
Additional Building Above Grade, Below Grade
Structure Type 9'+ Ceilings,Beamed Ceilings,Cathedral Ceilings
New Construction N
Schools
Elementary Schools Whittier
Middle Schools West Frederick
High Schools Frederick
School District Frederick County Public Schools
Others
Senior Community No
Tax ID 1121419524
Ownership Fee Simple
SqFt Source Assessor
Special Listing Condition Standard
Read Less
Want to know what your home might be worth? Contact us for a FREE valuation!

Our team is ready to help you sell your home for the highest possible price ASAP

Bought with Tammy Mischele O'Connor • Long & Foster Real Estate, Inc.





