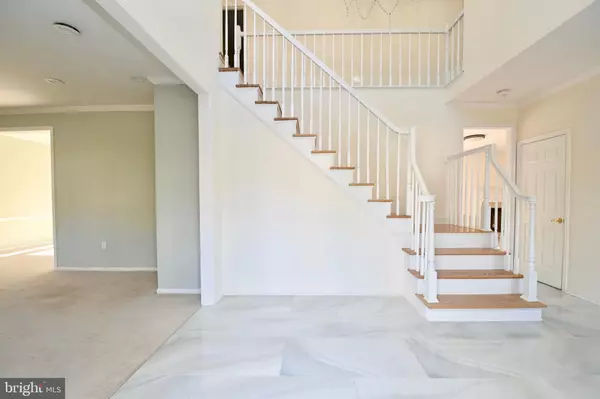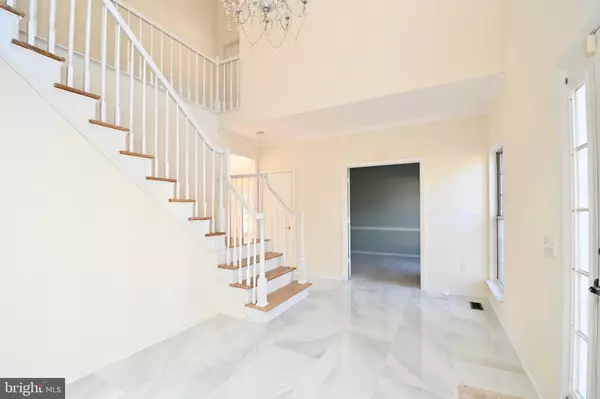$680,000
$659,900
3.0%For more information regarding the value of a property, please contact us for a free consultation.
2805 WHITE BIRCH CT Woodbridge, VA 22192
4 Beds
4 Baths
4,410 SqFt
Key Details
Sold Price $680,000
Property Type Single Family Home
Sub Type Detached
Listing Status Sold
Purchase Type For Sale
Square Footage 4,410 sqft
Price per Sqft $154
Subdivision Twin Oaks
MLS Listing ID VAPW519088
Sold Date 01/31/22
Style Traditional
Bedrooms 4
Full Baths 2
Half Baths 2
HOA Fees $100/qua
HOA Y/N Y
Abv Grd Liv Area 3,030
Originating Board BRIGHT
Year Built 1988
Annual Tax Amount $6,780
Tax Year 2020
Lot Size 10,167 Sqft
Acres 0.23
Property Description
In the heart of Lake Ridge, this beautiful 4,000+ sqare foot home has been completley updated!!!! A two story grand entrance complete with marble floors welcomes you inside. The main level has a newly renovated kitchen, granite counter tops, stainless steel appliances and opens to the family room. Family room is complete with a fireplace, new carpet and freshly painted. Formal dining room, office and laundry room are also freshly painted on the main floor. Absolutely gorgous large deck off the kitchen had been completely renovated. Expansive master bedroom boosting a newly renovated master bath complete wtih jacuzzi tub, seperate shower, skylights and double vanity. Spacious finished basement with buit in bar, billards room, large recreation room area, 1/2 bath and plenty of room for storage. Walk just steps to the pool and tot lot. Commuter friendly with easy access to 95.
Location
State VA
County Prince William
Zoning R4
Rooms
Basement Full
Interior
Interior Features Carpet, Ceiling Fan(s), Combination Kitchen/Living, Dining Area, Family Room Off Kitchen, Soaking Tub, Walk-in Closet(s), Wood Floors
Hot Water Natural Gas
Heating Forced Air
Cooling Central A/C
Fireplaces Number 1
Equipment Oven/Range - Gas, Dishwasher, Disposal, Refrigerator, Stove
Furnishings No
Fireplace Y
Appliance Oven/Range - Gas, Dishwasher, Disposal, Refrigerator, Stove
Heat Source Natural Gas
Laundry Main Floor
Exterior
Garage Garage - Front Entry
Garage Spaces 2.0
Amenities Available Swimming Pool, Tot Lots/Playground, Basketball Courts
Waterfront N
Water Access N
Accessibility 48\"+ Halls, None
Parking Type Attached Garage, Driveway
Attached Garage 2
Total Parking Spaces 2
Garage Y
Building
Story 3
Foundation Concrete Perimeter
Sewer Other
Water Public
Architectural Style Traditional
Level or Stories 3
Additional Building Above Grade, Below Grade
New Construction N
Schools
Elementary Schools Call School Board
Middle Schools Call School Board
High Schools Call School Board
School District Prince William County Public Schools
Others
Pets Allowed Y
HOA Fee Include Snow Removal,Reserve Funds,Trash,Common Area Maintenance
Senior Community No
Tax ID 8292-68-7621
Ownership Fee Simple
SqFt Source Assessor
Special Listing Condition Standard
Pets Description No Pet Restrictions
Read Less
Want to know what your home might be worth? Contact us for a FREE valuation!

Our team is ready to help you sell your home for the highest possible price ASAP

Bought with gurneer kher • Keller Williams Chantilly Ventures, LLC






