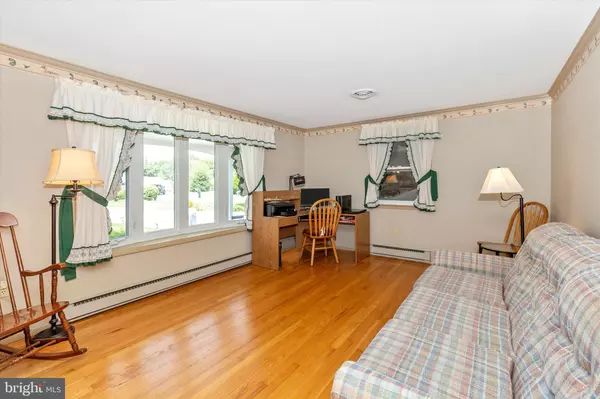$455,000
$460,000
1.1%For more information regarding the value of a property, please contact us for a free consultation.
6803 CHURCH CT Frederick, MD 21702
3 Beds
3 Baths
2,832 SqFt
Key Details
Sold Price $455,000
Property Type Single Family Home
Sub Type Detached
Listing Status Sold
Purchase Type For Sale
Square Footage 2,832 sqft
Price per Sqft $160
Subdivision Ford Road Acres
MLS Listing ID MDFR2024048
Sold Date 10/05/22
Style Ranch/Rambler
Bedrooms 3
Full Baths 2
Half Baths 1
HOA Y/N N
Abv Grd Liv Area 1,632
Originating Board BRIGHT
Year Built 1972
Annual Tax Amount $2,957
Tax Year 2021
Lot Size 1.230 Acres
Acres 1.23
Property Sub-Type Detached
Property Description
One level living at its best! The flat yard is over an acre and has the conveniences of the city but with NO HOA fees and NO CITY TAXES. The custom kitchen is adjacent to the large bump out living room addition which has a cathedral ceiling. Natural hardwood floors on the main level and the 2nd bedroom has its own ½ bath! There is a wood burning fireplace and plenty of space to spread out in the finished basement.
This home boasts an attached oversized 2 car garage with a rear door that takes you into the awesome back yard.
If you notice that the Washer & Dryer are sitting up on blocks, that is due to seller's bad back, not due to water issues.
Convenient to Frederick Community College, shopping and all major commuter routes.
Schedule a showing today to see this GEM of a home!
Location
State MD
County Frederick
Zoning RES
Rooms
Other Rooms Bedroom 2, Bedroom 3, Bedroom 1, Laundry, Recreation Room, Storage Room, Bathroom 1, Bathroom 2, Bathroom 3
Basement Connecting Stairway, Full, Heated, Interior Access, Outside Entrance, Partially Finished, Sump Pump
Main Level Bedrooms 3
Interior
Interior Features Bar, Breakfast Area, Carpet, Ceiling Fan(s), Dining Area, Entry Level Bedroom, Family Room Off Kitchen, Floor Plan - Traditional, Kitchen - Eat-In, Kitchen - Table Space, Tub Shower, Upgraded Countertops, Walk-in Closet(s), Window Treatments, Wood Floors
Hot Water Electric
Heating Baseboard - Electric
Cooling Central A/C, Ceiling Fan(s)
Flooring Solid Hardwood, Carpet, Vinyl
Fireplaces Number 1
Fireplaces Type Brick, Screen, Mantel(s)
Equipment Dishwasher, Dryer - Electric, Microwave, Oven/Range - Electric, Refrigerator, Washer, Water Heater, Freezer
Fireplace Y
Appliance Dishwasher, Dryer - Electric, Microwave, Oven/Range - Electric, Refrigerator, Washer, Water Heater, Freezer
Heat Source Electric
Laundry Lower Floor, Basement
Exterior
Parking Features Garage - Front Entry, Additional Storage Area, Garage Door Opener, Inside Access, Oversized
Garage Spaces 12.0
Utilities Available Electric Available, Cable TV Available, Phone
Water Access N
View Mountain
Roof Type Shingle
Accessibility None
Attached Garage 2
Total Parking Spaces 12
Garage Y
Building
Lot Description Front Yard, Level, No Thru Street, Not In Development, Open, Rear Yard, Rural
Story 1
Foundation Block
Sewer On Site Septic, Private Septic Tank
Water Well
Architectural Style Ranch/Rambler
Level or Stories 1
Additional Building Above Grade, Below Grade
New Construction N
Schools
School District Frederick County Public Schools
Others
Pets Allowed Y
Senior Community No
Tax ID 1121422533
Ownership Fee Simple
SqFt Source Assessor
Security Features Smoke Detector
Acceptable Financing Cash, Conventional, FHA, VA, USDA
Horse Property N
Listing Terms Cash, Conventional, FHA, VA, USDA
Financing Cash,Conventional,FHA,VA,USDA
Special Listing Condition Standard
Pets Allowed No Pet Restrictions
Read Less
Want to know what your home might be worth? Contact us for a FREE valuation!

Our team is ready to help you sell your home for the highest possible price ASAP

Bought with Greg Phillips • Catoctin Realty





