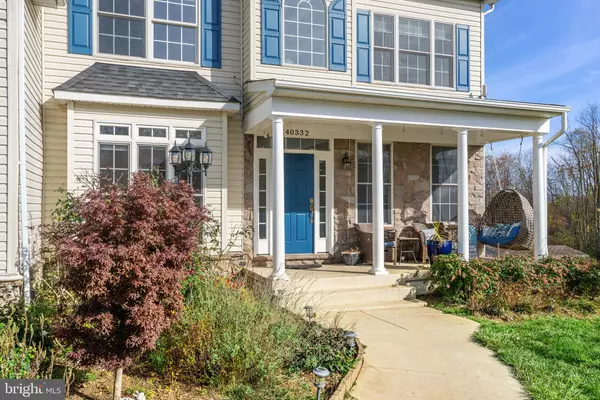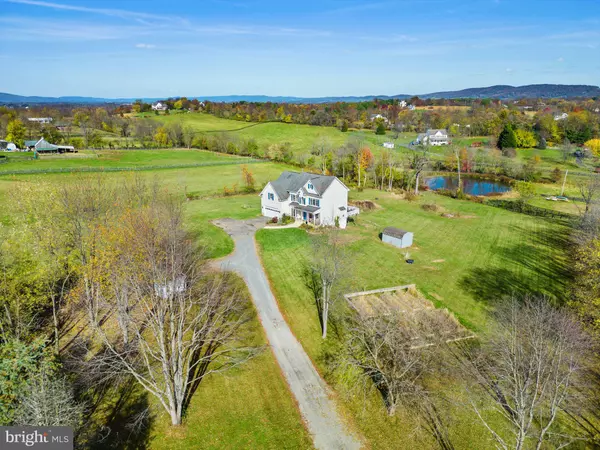$649,000
$649,000
For more information regarding the value of a property, please contact us for a free consultation.
40332 LOVETTSVILLE RD Lovettsville, VA 20180
5 Beds
4 Baths
3,330 SqFt
Key Details
Sold Price $649,000
Property Type Single Family Home
Sub Type Detached
Listing Status Sold
Purchase Type For Sale
Square Footage 3,330 sqft
Price per Sqft $194
Subdivision Heritage Hills
MLS Listing ID VALO2039886
Sold Date 12/01/22
Style Colonial
Bedrooms 5
Full Baths 4
HOA Y/N N
Abv Grd Liv Area 2,330
Originating Board BRIGHT
Year Built 2004
Annual Tax Amount $5,754
Tax Year 2022
Lot Size 3.130 Acres
Acres 3.13
Property Description
It’s what you’ve been waiting for! 3,300+ finished sq ft, move in ready, in amazing Western Loudoun County! 3 finished levels on a private 3+ acre lot. NO HOA! Welcoming front porch, large rear deck and huge garden! Set among the blue ridge mountain scenery on a quiet lot just 5 minutes from shops, Lovettsville Town Center, newly updated Lovettsville Community center, Lovettsville Elementary, wineries, breweries and MARC train station.
All new paint and flooring on all 3 levels! If you’ve been looking for a main level bedroom with a full bath, you’ve found it! 4 spacious bedrooms, including the primary, on the 2nd level, main level 5th bedroom with full bath and 6th possible bedroom (no egress) in the fully finished basement with a full basement bathroom! Open concept eat-in kitchen off the two story family room w/gas fireplace, wood flooring and tons of natural light. Huge primary suite with a massive walk-in closet and large primary bathroom with a soaking tub. The walk-out basement level is fully finished, has room for storage and just keeps going and going and going! Don’t miss this one! Schedule your showing today!
Location
State VA
County Loudoun
Zoning AR1
Rooms
Other Rooms Living Room, Dining Room, Primary Bedroom, Bedroom 2, Bedroom 3, Bedroom 4, Bedroom 5, Kitchen, Game Room, Family Room, Exercise Room, Other, Primary Bathroom, Full Bath
Basement Full, Fully Finished, Outside Entrance, Rear Entrance, Walkout Level
Main Level Bedrooms 1
Interior
Interior Features Dining Area, Primary Bath(s), Wood Floors, Floor Plan - Traditional
Hot Water Propane
Heating Forced Air, Heat Pump(s)
Cooling Central A/C, Heat Pump(s)
Fireplaces Number 1
Fireplaces Type Fireplace - Glass Doors, Gas/Propane
Equipment Dishwasher, Disposal, Exhaust Fan, Microwave, Oven/Range - Gas
Fireplace Y
Window Features Double Pane
Appliance Dishwasher, Disposal, Exhaust Fan, Microwave, Oven/Range - Gas
Heat Source Propane - Leased
Laundry Main Floor
Exterior
Exterior Feature Deck(s), Porch(es)
Garage Garage Door Opener
Garage Spaces 2.0
Utilities Available Propane
Waterfront N
Water Access N
View Scenic Vista, Trees/Woods, Water
Accessibility Level Entry - Main
Porch Deck(s), Porch(es)
Parking Type Attached Garage
Attached Garage 2
Total Parking Spaces 2
Garage Y
Building
Lot Description Cleared, Trees/Wooded
Story 3
Foundation Stone
Sewer On Site Septic
Water Well
Architectural Style Colonial
Level or Stories 3
Additional Building Above Grade, Below Grade
New Construction N
Schools
School District Loudoun County Public Schools
Others
Senior Community No
Tax ID 295186602000
Ownership Fee Simple
SqFt Source Assessor
Special Listing Condition Standard
Read Less
Want to know what your home might be worth? Contact us for a FREE valuation!

Our team is ready to help you sell your home for the highest possible price ASAP

Bought with Danielle Wateridge • Berkshire Hathaway HomeServices PenFed Realty






