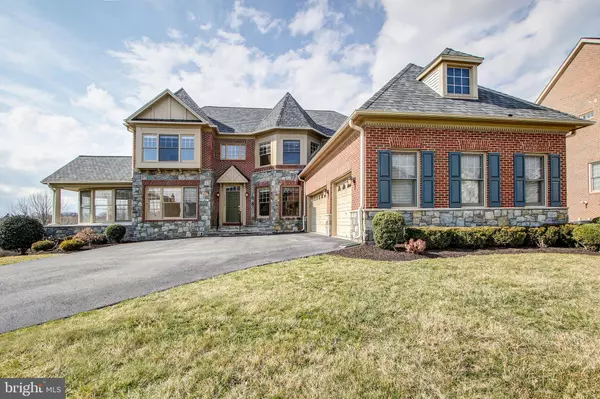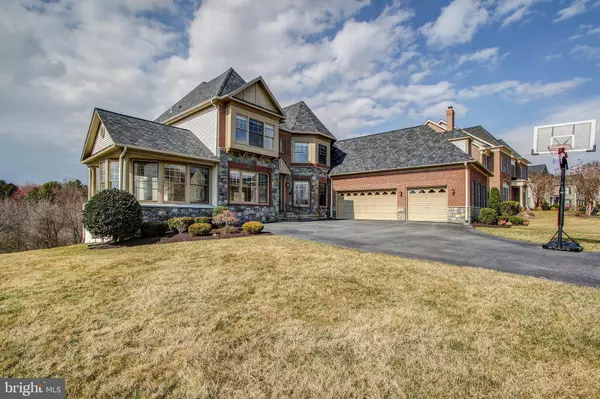$870,000
$900,000
3.3%For more information regarding the value of a property, please contact us for a free consultation.
12015 TREGONING PL Clarksburg, MD 20871
5 Beds
5 Baths
5,681 SqFt
Key Details
Sold Price $870,000
Property Type Single Family Home
Sub Type Detached
Listing Status Sold
Purchase Type For Sale
Square Footage 5,681 sqft
Price per Sqft $153
Subdivision Parkridge
MLS Listing ID MDMC699084
Sold Date 05/29/20
Style Colonial
Bedrooms 5
Full Baths 4
Half Baths 1
HOA Fees $63/qua
HOA Y/N Y
Abv Grd Liv Area 4,382
Originating Board BRIGHT
Year Built 2006
Annual Tax Amount $8,136
Tax Year 2020
Lot Size 0.430 Acres
Acres 0.43
Property Description
Virtual Open House, copy and paste link: https://my.matterport.com/show/?m=WfSphwAZjq3&brand=0 ****Stunning Craftmark Westchester, over 6,700 square feet with conservatory, morning room, 3 car garage and finished walkout lower level. Plenty of living space plus a spacious owner suite with luxury bath and sitting room, three large bedrooms and two baths upstairs, bedroom/library on main level, plus a den and full bath in the basement.****The main level has an incredible flow for entertaining from the sunny conservatory to the octagonal dining room. The dramatic two story foyer is open to the upstairs hall. Hardwood runs throughout the main level. The large family room offers a gas fireplace with media center as the focal point. The gourmet kitchen includes upgraded cabinetry, large walk in pantry, double ovens, center island with exhaust hood and desk plus upgraded appliances and is open to the morning room. Garage entry takes you into a spacious mud room with great shoe and coat storage.****The main level also has a separate bedroom or office area with an upgraded powder room and closet. French doors from the family room take you to the expansive no maintenance deck overlooking trees and open area with stairs to the yard.****The spacious owner suite has a totally separate sitting area, two walk in closets and a luxury bath ensuite with two vanities, soaking tub and separate shower. One upstairs bedroom has a bath ensuite and walk in closet. The other two bedrooms share a hall bath, one with direct access that features double vanities. Other bedroom is large with window seat and walk in closet. The laundry room is on the upper level with new units.****The finished walkout lower level has a huge recreation room and plenty of windows, plus a den, large cedar closet and full bath. There is plenty of storage space. ****So many updates and upgrades: new roof, vinyl windows, replaced appliances including oven and subzero fridge plus induction cooktop on the new granite island, ceiling fans, recessed lighting, new carpet and fresh paint.****Other great features include 3 zoned heating (one replaced), upgraded stair balusters, new washer/dryer, ceiling fans and decorative molding and columns.****Privately sited on a .43 acre lot in the Park Ridge enclave of homes on a cul de sac street with the entrance to extensive paved trails to Ovid Hazen Wells Park. HOA is $189 per quarter. Just minutes to the retail center with grocery shopping, Premium Outlets, Damascus Pool and the Community Recreation Center. School assignments are to Cedar Grove ES, newer Hallie Wells MS and Clarksburg HS with the Advanced Placement Power Scholars Program.
Location
State MD
County Montgomery
Zoning RE1
Direction East
Rooms
Basement Connecting Stairway, Daylight, Full, Outside Entrance, Partially Finished, Walkout Level, Windows
Main Level Bedrooms 1
Interior
Interior Features Breakfast Area, Built-Ins, Carpet, Cedar Closet(s), Ceiling Fan(s), Chair Railings, Crown Moldings, Dining Area, Entry Level Bedroom, Family Room Off Kitchen, Floor Plan - Open, Formal/Separate Dining Room, Kitchen - Gourmet, Kitchen - Island, Primary Bath(s), Pantry, Recessed Lighting, Soaking Tub, Upgraded Countertops, Walk-in Closet(s), Window Treatments, Wood Floors
Heating Forced Air
Cooling Ceiling Fan(s), Central A/C
Flooring Carpet, Ceramic Tile, Hardwood
Fireplaces Number 1
Fireplaces Type Gas/Propane, Mantel(s)
Equipment Built-In Microwave, Cooktop, Dishwasher, Disposal, Dryer, Energy Efficient Appliances, Exhaust Fan, Icemaker, Microwave, Oven - Double, Oven - Wall, Range Hood, Refrigerator, Stainless Steel Appliances, Washer, Water Heater
Fireplace Y
Appliance Built-In Microwave, Cooktop, Dishwasher, Disposal, Dryer, Energy Efficient Appliances, Exhaust Fan, Icemaker, Microwave, Oven - Double, Oven - Wall, Range Hood, Refrigerator, Stainless Steel Appliances, Washer, Water Heater
Heat Source Natural Gas
Laundry Upper Floor
Exterior
Exterior Feature Deck(s)
Parking Features Garage - Side Entry, Garage Door Opener
Garage Spaces 3.0
Water Access N
View Trees/Woods
Roof Type Architectural Shingle
Accessibility None
Porch Deck(s)
Attached Garage 3
Total Parking Spaces 3
Garage Y
Building
Story 3+
Sewer Public Sewer
Water Public
Architectural Style Colonial
Level or Stories 3+
Additional Building Above Grade, Below Grade
Structure Type 9'+ Ceilings
New Construction N
Schools
Elementary Schools Cedar Grove
Middle Schools Hallie Wells
High Schools Clarksburg
School District Montgomery County Public Schools
Others
HOA Fee Include Trash,Management
Senior Community No
Tax ID 160203461437
Ownership Fee Simple
SqFt Source Estimated
Horse Property N
Special Listing Condition Standard
Read Less
Want to know what your home might be worth? Contact us for a FREE valuation!

Our team is ready to help you sell your home for the highest possible price ASAP

Bought with Brian T Duncan • Tyler Duncan Realty Partners, Inc.






