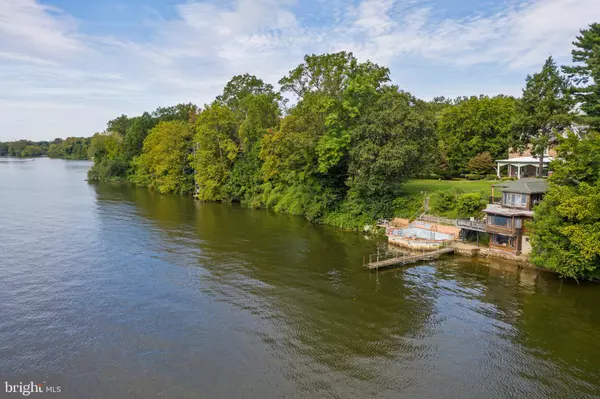$2,089,000
$2,495,000
16.3%For more information regarding the value of a property, please contact us for a free consultation.
325 CHESTNUTWOOD LN Andalusia, PA 19020
6 Beds
5 Baths
9,280 SqFt
Key Details
Sold Price $2,089,000
Property Type Single Family Home
Sub Type Detached
Listing Status Sold
Purchase Type For Sale
Square Footage 9,280 sqft
Price per Sqft $225
Subdivision None Available
MLS Listing ID PABU479314
Sold Date 12/24/20
Style Victorian
Bedrooms 6
Full Baths 4
Half Baths 1
HOA Y/N N
Abv Grd Liv Area 9,280
Originating Board BRIGHT
Year Built 1857
Annual Tax Amount $37,581
Tax Year 2020
Lot Size 8.400 Acres
Acres 8.4
Lot Dimensions 0.00 x 0.00
Property Sub-Type Detached
Property Description
Feel worlds away perched atop the bank of the Delaware River, this 8 +acre estate is truly magnificent offering old world charm and privacy in a convenient setting. Less than 25 minutes to downtown Philadelphia, the serene setting is sure to help you decompress after a long day. The main house is exemplary of Victorian opulence and style, grand and accentuated by a gorgeous and expansive front porch. With impressive ceiling height and truly magnificent water views, the porch sets the tone for the many thoughtful details and appointments of an 1857 stone manor home. The reception Foyer is inviting and showcases the formal Living Room with 10 pocket doors, rich hardwood floors and walls of windows highlighting the spectacular views. The Music Room offers equally impressive river views and opens to the gorgeous Dining Room, allowing for wonderful entertaining overflow. Offering amazing space, this 6-bedroom, 4.5 Bath home has wonderful storage and flexible space to be utilized in numerous ways. Handcrafted moldings, millwork, over 12 ceiling heights, cozy Study with mercer tile surround, fabulous Butlers Pantry and phenomenal fireplaces, outdoor space and outbuildings make this a truly unique gem. Separate guest quarters for in-laws or au pair, fishing/boating for the outdoor enthusiast. Outbuildings include: Carriage House, Cottage, River House and Barn suitable for multiple generations. Located in Zone A-an area determined to be outside the 100-500-year floodplain. Timeless property that is ready to be rediscovered!
Location
State PA
County Bucks
Area Bensalem Twp (10102)
Zoning RA2
Rooms
Basement Full, Improved, Interior Access, Outside Entrance
Interior
Interior Features Additional Stairway, Attic, Breakfast Area, Built-Ins, Butlers Pantry, Combination Dining/Living, Crown Moldings, Curved Staircase, Dining Area, Kitchen - Eat-In, Primary Bath(s), Primary Bedroom - Bay Front, Pantry, Wood Floors
Hot Water Natural Gas
Heating Radiator
Cooling Wall Unit
Fireplaces Number 6
Fireplace Y
Heat Source Natural Gas
Laundry Main Floor
Exterior
Exterior Feature Porch(es), Enclosed, Patio(s), Screened, Terrace
Parking Features Inside Access
Garage Spaces 5.0
Water Access Y
View River, Scenic Vista, Trees/Woods
Accessibility Chairlift
Porch Porch(es), Enclosed, Patio(s), Screened, Terrace
Attached Garage 2
Total Parking Spaces 5
Garage Y
Building
Story 3
Sewer On Site Septic
Water Well
Architectural Style Victorian
Level or Stories 3
Additional Building Above Grade, Below Grade
New Construction N
Schools
School District Bensalem Township
Others
Senior Community No
Tax ID 02-058-052
Ownership Fee Simple
SqFt Source Estimated
Special Listing Condition Standard
Read Less
Want to know what your home might be worth? Contact us for a FREE valuation!

Our team is ready to help you sell your home for the highest possible price ASAP

Bought with Kurtis A Marhefka • BHHS Fox & Roach-Doylestown





