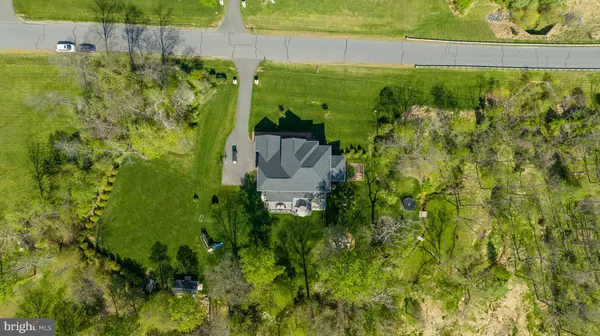$1,445,000
$1,399,000
3.3%For more information regarding the value of a property, please contact us for a free consultation.
15839 WATERFORD CREEK CIR Hamilton, VA 20158
5 Beds
6 Baths
7,221 SqFt
Key Details
Sold Price $1,445,000
Property Type Single Family Home
Sub Type Detached
Listing Status Sold
Purchase Type For Sale
Square Footage 7,221 sqft
Price per Sqft $200
Subdivision Waterford
MLS Listing ID VALO2025448
Sold Date 06/15/22
Style Colonial
Bedrooms 5
Full Baths 5
Half Baths 1
HOA Fees $67/qua
HOA Y/N Y
Abv Grd Liv Area 4,991
Originating Board BRIGHT
Year Built 2015
Annual Tax Amount $11,626
Tax Year 2022
Lot Size 3.820 Acres
Acres 3.82
Property Description
Welcome home to Waterford Creek! This spectacular 7000+ sq ft home with 5 bedrooms, 5 and 1/2 baths, on almost 4 acres will check all your boxes. Leave the hustle and bustle behind as you drive through the tranquil neighborhood. Enter through the covered front door into the two story foyer and immediately notice the gleaming hardwood floors and abundant windows. The large formal dining room has plenty of space for large family gatherings. The sunroom/conservatory, office and formal living room are generously sized. The family room with a stone fireplace is right off the gourmet kitchen for easy entertaining. In the kitchen you will love the coffered ceilings, the huge island, stainless steel appliances and cupboards galore. The breakfast nook, walk-in pantry with a window and a mudroom finish off the first level. Upstairs you will find 4 bedrooms with walk-in closets, 4 full baths and the laundry. The primary bathroom is a spa-like retreat. The walk-out basement is fully finished with a media room, recreation room, bedroom, full bath, and storage, storage storage. The gem of this property is the meticulously maintained and landscaped yard with a huge deck, flagstone patio and fire pit. It is private, protected from the wind, includes access to a creek, has lots of trees and even blueberry and raspberry bushes. Parking is no issue with a 3 car garage and a shed in the back means you can keep your garage free from mowers and gardening equipment. This won't last long. Make an appointment to see your dream home today! Showings are available starting at 12:00pm on 5/6.
Location
State VA
County Loudoun
Zoning AR1
Rooms
Other Rooms Living Room, Dining Room, Kitchen, Family Room, Foyer, Sun/Florida Room, Laundry, Mud Room, Office, Recreation Room, Media Room
Basement Full
Interior
Interior Features Carpet, Ceiling Fan(s), Chair Railings, Double/Dual Staircase, Formal/Separate Dining Room, Kitchen - Gourmet, Kitchen - Island, Pantry, Store/Office, Upgraded Countertops, Walk-in Closet(s), Water Treat System, Window Treatments, Wood Floors
Hot Water Bottled Gas
Cooling Central A/C, Zoned
Flooring Ceramic Tile, Hardwood, Carpet
Fireplaces Number 1
Fireplaces Type Gas/Propane, Stone
Equipment Built-In Range, Cooktop, Dishwasher, Disposal, Dryer, Humidifier, Icemaker, Oven - Double, Refrigerator, Stainless Steel Appliances, Washer, Water Heater
Fireplace Y
Appliance Built-In Range, Cooktop, Dishwasher, Disposal, Dryer, Humidifier, Icemaker, Oven - Double, Refrigerator, Stainless Steel Appliances, Washer, Water Heater
Heat Source Propane - Leased
Laundry Upper Floor
Exterior
Exterior Feature Deck(s), Patio(s)
Parking Features Garage - Front Entry, Other, Garage Door Opener, Inside Access
Garage Spaces 3.0
Water Access Y
View Trees/Woods, Creek/Stream
Roof Type Shingle
Accessibility None
Porch Deck(s), Patio(s)
Attached Garage 3
Total Parking Spaces 3
Garage Y
Building
Lot Description Backs to Trees, Private, Stream/Creek
Story 3
Foundation Concrete Perimeter
Sewer Septic Exists
Water Well
Architectural Style Colonial
Level or Stories 3
Additional Building Above Grade, Below Grade
Structure Type Tray Ceilings
New Construction N
Schools
Elementary Schools Waterford
Middle Schools Harmony
High Schools Woodgrove
School District Loudoun County Public Schools
Others
Pets Allowed Y
HOA Fee Include Common Area Maintenance,Snow Removal,Trash
Senior Community No
Tax ID 378186309000
Ownership Fee Simple
SqFt Source Assessor
Acceptable Financing Cash, Conventional, FHA, VA
Listing Terms Cash, Conventional, FHA, VA
Financing Cash,Conventional,FHA,VA
Special Listing Condition Standard
Pets Allowed No Pet Restrictions
Read Less
Want to know what your home might be worth? Contact us for a FREE valuation!

Our team is ready to help you sell your home for the highest possible price ASAP

Bought with Linda Hess • Pearson Smith Realty, LLC






