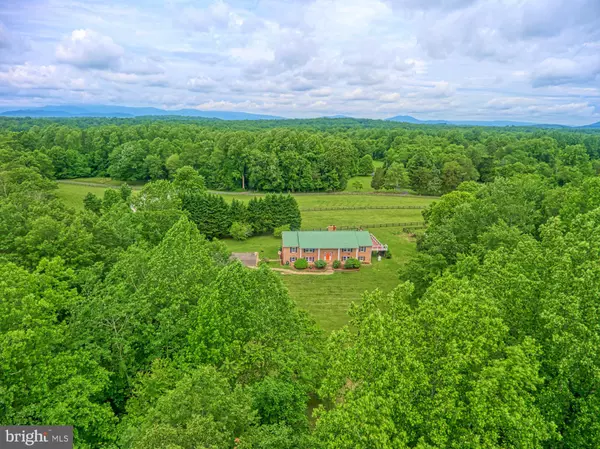$575,000
$575,000
For more information regarding the value of a property, please contact us for a free consultation.
10378 WHEATLEY SCHOOL RD Marshall, VA 20115
4 Beds
4 Baths
4,204 SqFt
Key Details
Sold Price $575,000
Property Type Single Family Home
Sub Type Detached
Listing Status Sold
Purchase Type For Sale
Square Footage 4,204 sqft
Price per Sqft $136
Subdivision Alice Ferguson Estate Partition
MLS Listing ID VAFQ170946
Sold Date 07/23/21
Style Split Foyer
Bedrooms 4
Full Baths 4
HOA Y/N N
Abv Grd Liv Area 2,304
Originating Board BRIGHT
Year Built 1998
Annual Tax Amount $5,295
Tax Year 2020
Lot Size 5.000 Acres
Acres 5.0
Property Description
Peace & Serenity will find you on this 5 acre retreat. Located near route 66 and US 29 allows for quick access to major commuter routes. Main level features gleaming hardwood floors in the open floor plan. Living room with private office that features French Doors to allow for privacy. HUGE dining area off kitchen with wood burning fireplace. Kitchen offers center island and plenty of counter space making it an ideal area for entertaining parties of all sizes. Additional stove and microwave located in walk in pantry conveniently located off kitchen. Primary bedroom with private bathroom and two additional bedrooms and additional full bathroom are situated off the living areas of this home. Lower level offers fully finished rec room with additional fireplace. Lower level 4th bedroom offers a private suite with full bathroom. Two additional rooms and full bathroom along with a spacious storage room and laundry area with access to outside complete the lower level. Fenced in rear yard with plenty of space to play!
Location
State VA
County Fauquier
Zoning RA
Rooms
Other Rooms Living Room, Dining Room, Primary Bedroom, Bedroom 2, Bedroom 3, Bedroom 4, Kitchen, Family Room, Den, Other, Office, Storage Room
Basement Connecting Stairway, Outside Entrance, Walkout Level
Main Level Bedrooms 3
Interior
Interior Features Carpet, Ceiling Fan(s), Family Room Off Kitchen, Floor Plan - Open, Formal/Separate Dining Room, Kitchen - Eat-In, Kitchen - Island, Primary Bath(s), Wood Floors
Hot Water Electric
Heating Heat Pump(s)
Cooling Central A/C
Fireplaces Number 2
Equipment Built-In Microwave, Cooktop, Dishwasher, Disposal, Oven/Range - Electric, Refrigerator, Washer, Dryer
Fireplace Y
Appliance Built-In Microwave, Cooktop, Dishwasher, Disposal, Oven/Range - Electric, Refrigerator, Washer, Dryer
Heat Source Electric, Natural Gas
Exterior
Garage Spaces 6.0
Waterfront N
Water Access N
View Trees/Woods
Roof Type Metal
Accessibility None
Parking Type Driveway
Total Parking Spaces 6
Garage N
Building
Story 2
Sewer Septic = # of BR
Water Well
Architectural Style Split Foyer
Level or Stories 2
Additional Building Above Grade, Below Grade
New Construction N
Schools
Elementary Schools James G. Brumfield
Middle Schools W.C. Taylor
High Schools Fauquier
School District Fauquier County Public Schools
Others
Senior Community No
Tax ID 6944-25-0517
Ownership Fee Simple
SqFt Source Assessor
Horse Property N
Special Listing Condition Standard
Read Less
Want to know what your home might be worth? Contact us for a FREE valuation!

Our team is ready to help you sell your home for the highest possible price ASAP

Bought with Phillip J Simon • EXP Realty, LLC






