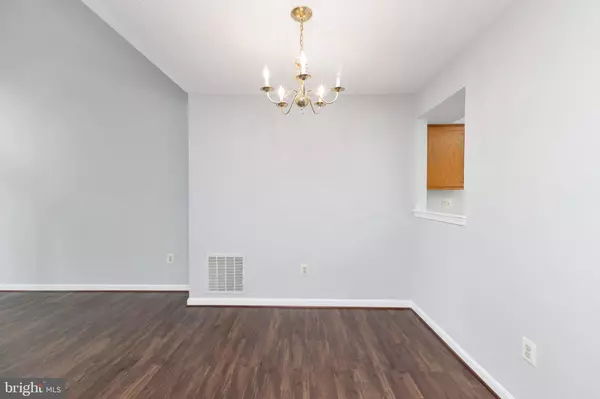$362,500
$330,000
9.8%For more information regarding the value of a property, please contact us for a free consultation.
7905 CANDLEWOOD PL Greenbelt, MD 20770
3 Beds
3 Baths
1,400 SqFt
Key Details
Sold Price $362,500
Property Type Townhouse
Sub Type Interior Row/Townhouse
Listing Status Sold
Purchase Type For Sale
Square Footage 1,400 sqft
Price per Sqft $258
Subdivision Greenbrook Plat 8
MLS Listing ID MDPG600614
Sold Date 06/04/21
Style Colonial
Bedrooms 3
Full Baths 2
Half Baths 1
HOA Fees $73/mo
HOA Y/N Y
Abv Grd Liv Area 1,400
Originating Board BRIGHT
Year Built 1988
Annual Tax Amount $5,372
Tax Year 2021
Lot Size 1,550 Sqft
Acres 0.04
Property Description
Here is an opportunity to purchase a home that has been updated and move-in ready. Home has a modern layout that is open with lots of high ceilings flooding rooms with natural sunlight. The kitchen is spacious and can accommodate a table or work island. It is open to the Living Room and Dining room combination room. Marble fireplace is wood burning and centers the room to make a warm gathering area. Doors lead to composite decking which extends your living area outdoors. The home has been freshly painted and new laminate flooring installed throughout main level and new carpeting at the bedroom areas. You'll love the Master suite level with its vaulted ceiling and generous bathroom. Upper level has another two bedrooms and full bath. Lower level has a laundry area and another room ready for finishing to create more living space. With a hard to find, one car garage and off street driveway, this home has nice accommodations. Location is prime, walkable, and close to shops, restaurants, and transportation.
Location
State MD
County Prince Georges
Zoning RT
Rooms
Other Rooms Dining Room, Primary Bedroom, Bedroom 2, Bedroom 3, Kitchen, Family Room, Basement, Foyer, Laundry, Utility Room, Bathroom 2, Primary Bathroom, Half Bath
Basement Connecting Stairway, Unfinished, Walkout Level
Interior
Interior Features Kitchen - Table Space, Primary Bath(s), Sprinkler System, Tub Shower, Carpet, Combination Dining/Living, Floor Plan - Open, Kitchen - Eat-In
Hot Water Electric
Heating Heat Pump(s)
Cooling Central A/C
Flooring Carpet, Laminated
Fireplaces Number 1
Fireplaces Type Marble, Wood
Equipment Dryer, Exhaust Fan, Humidifier, Icemaker, Oven/Range - Electric, Refrigerator
Fireplace Y
Appliance Dryer, Exhaust Fan, Humidifier, Icemaker, Oven/Range - Electric, Refrigerator
Heat Source Electric
Laundry Lower Floor, Washer In Unit, Dryer In Unit
Exterior
Exterior Feature Deck(s)
Garage Garage - Front Entry, Inside Access
Garage Spaces 2.0
Waterfront N
Water Access N
Roof Type Architectural Shingle
Accessibility None
Porch Deck(s)
Attached Garage 1
Total Parking Spaces 2
Garage Y
Building
Story 4
Sewer Public Sewer
Water Public
Architectural Style Colonial
Level or Stories 4
Additional Building Above Grade, Below Grade
New Construction N
Schools
School District Prince George'S County Public Schools
Others
Senior Community No
Tax ID 17212405629
Ownership Fee Simple
SqFt Source Assessor
Security Features Sprinkler System - Indoor
Acceptable Financing Cash, Conventional, FHA, VA
Listing Terms Cash, Conventional, FHA, VA
Financing Cash,Conventional,FHA,VA
Special Listing Condition Standard
Read Less
Want to know what your home might be worth? Contact us for a FREE valuation!

Our team is ready to help you sell your home for the highest possible price ASAP

Bought with Brett Alan Rubin • Compass






