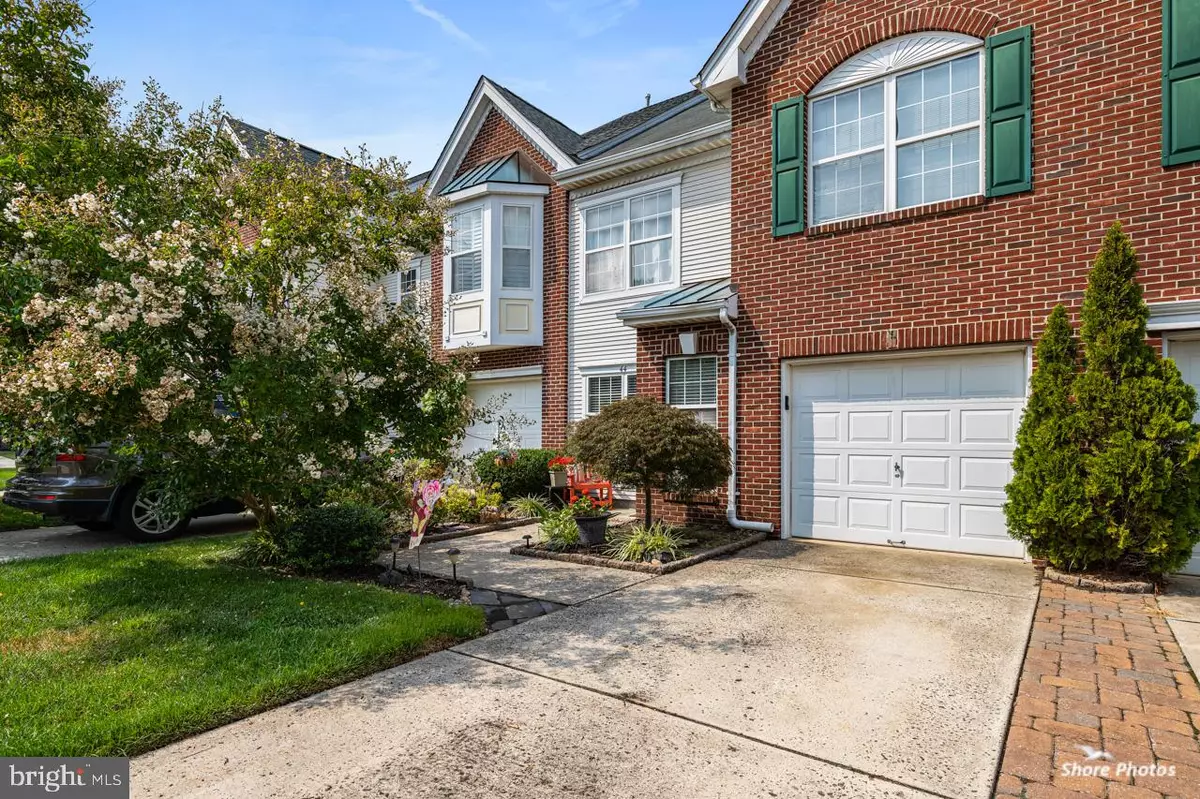$348,900
$329,900
5.8%For more information regarding the value of a property, please contact us for a free consultation.
44 CONGRESS CIR Medford, NJ 08055
3 Beds
3 Baths
1,914 SqFt
Key Details
Sold Price $348,900
Property Type Townhouse
Sub Type Interior Row/Townhouse
Listing Status Sold
Purchase Type For Sale
Square Footage 1,914 sqft
Price per Sqft $182
Subdivision Medford Mews
MLS Listing ID NJBL2028162
Sold Date 08/19/22
Style Colonial
Bedrooms 3
Full Baths 2
Half Baths 1
HOA Fees $138/qua
HOA Y/N Y
Abv Grd Liv Area 1,914
Originating Board BRIGHT
Year Built 1994
Annual Tax Amount $6,577
Tax Year 2021
Lot Size 3,485 Sqft
Acres 0.08
Lot Dimensions 0.00 x 0.00
Property Description
Welcome to Medford Mews - a bucolic enclave of homes exuding peace and tranquility. Located in the heart of Historic Medford, you can walk to the many different exciting events that take place throughout the year.
Charm and coziness greet you as you enter! The open floor plan of the Living room & Dining room are great for entertaining or quiet times. The newer eat in kitchen ( 4 years old ) comes with stainless steel appliances, pantry, backsplash, ample granite countertops and a bar area for quick meals or entertaining. The best part is the kitchen overlooks the beautiful grounds and the kitchen slider accesses the brick patio for your morning coffee or your glass of wine as you unwind from your busy day.
Off the kitchen is a pleasant gathering room to watch TV. There is a powder room on the 1st floor as well.
The primary bedroom has a cathedral ceiling, 2 walk in closets and a large bathroom with dual vanities, linen closet and separate soaking tub and shower. It is very hard to pick a favorite room in this Casa!
Two other nice size bedrooms, hall bath and 2nd floor laundry compliment the upstairs. Other amenities include a 1 car attached garage, private entrance, beautiful design inside and out, additional parking across from the home for your guests and so much more! Easy access to Rts 70, 38, 206, 73 and the NJ Turnpike. And a quick ride to the Jersey shore! Don't delay in scheduling your appointment. This popular sought out community is a favorite and this home will sell quickly.
Location
State NJ
County Burlington
Area Medford Twp (20320)
Zoning RES
Rooms
Other Rooms Living Room, Dining Room, Primary Bedroom, Bedroom 2, Kitchen, Family Room, Foyer, Bedroom 1, Laundry, Bathroom 2, Primary Bathroom
Interior
Interior Features Primary Bath(s), Ceiling Fan(s), Breakfast Area
Hot Water Natural Gas
Heating Forced Air
Cooling Central A/C
Flooring Laminate Plank, Carpet, Ceramic Tile
Equipment Built-In Range, Oven - Self Cleaning, Dishwasher, Disposal, Built-In Microwave
Fireplace N
Appliance Built-In Range, Oven - Self Cleaning, Dishwasher, Disposal, Built-In Microwave
Heat Source Natural Gas
Laundry Upper Floor
Exterior
Exterior Feature Patio(s)
Garage Inside Access, Garage Door Opener
Garage Spaces 1.0
Utilities Available Cable TV
Waterfront N
Water Access N
View Trees/Woods
Roof Type Pitched,Shingle
Accessibility None
Porch Patio(s)
Parking Type Driveway, Attached Garage, Other
Attached Garage 1
Total Parking Spaces 1
Garage Y
Building
Lot Description Cul-de-sac, Front Yard, Rear Yard, Backs - Open Common Area
Story 2
Foundation Slab
Sewer Public Sewer
Water Public
Architectural Style Colonial
Level or Stories 2
Additional Building Above Grade, Below Grade
Structure Type Cathedral Ceilings
New Construction N
Schools
Elementary Schools Milton H. Allen E.S.
Middle Schools Medford Twp Memorial
High Schools Shawnee
School District Lenape Regional High
Others
Pets Allowed Y
Senior Community No
Tax ID 20-00404 11-00038
Ownership Fee Simple
SqFt Source Estimated
Acceptable Financing Cash, Conventional, FHA, VA
Horse Property N
Listing Terms Cash, Conventional, FHA, VA
Financing Cash,Conventional,FHA,VA
Special Listing Condition Standard
Pets Description No Pet Restrictions
Read Less
Want to know what your home might be worth? Contact us for a FREE valuation!

Our team is ready to help you sell your home for the highest possible price ASAP

Bought with Tammi L Trotter • Keller Williams Realty - Cherry Hill






