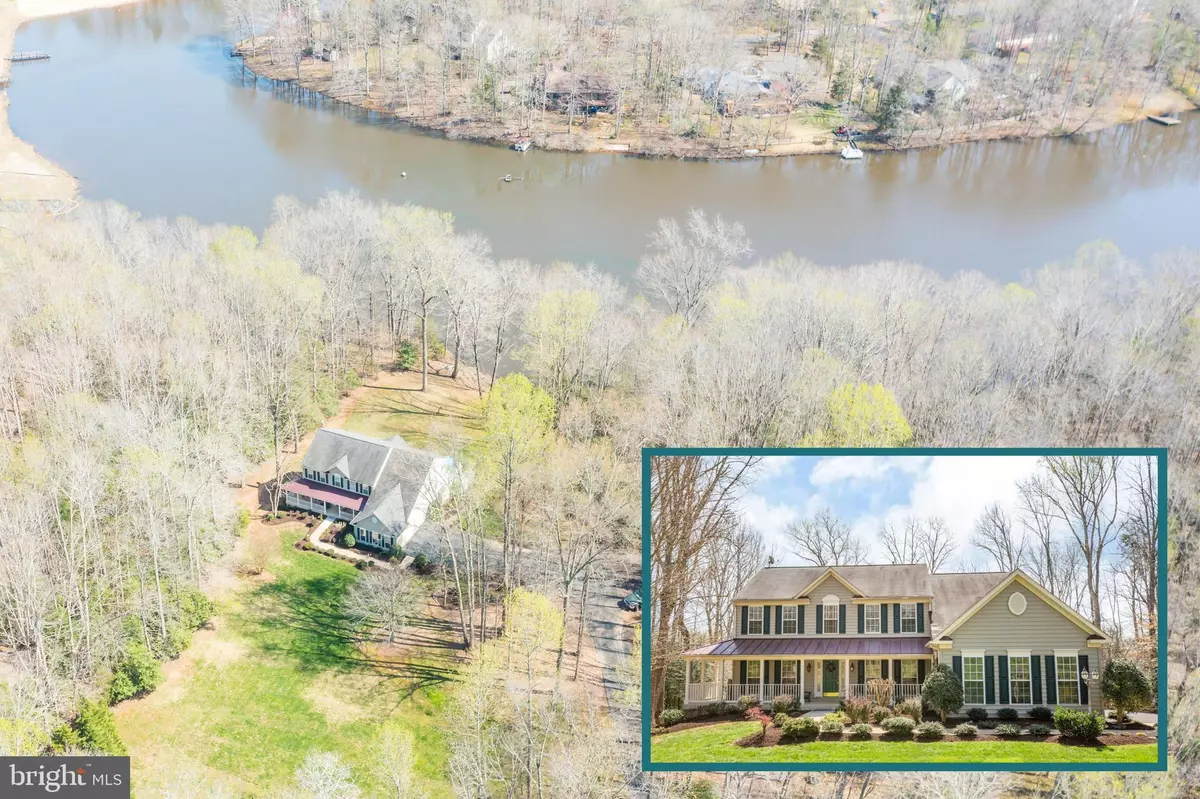$725,000
$674,900
7.4%For more information regarding the value of a property, please contact us for a free consultation.
13001 GRANT CT Spotsylvania, VA 22551
5 Beds
4 Baths
5,172 SqFt
Key Details
Sold Price $725,000
Property Type Single Family Home
Sub Type Detached
Listing Status Sold
Purchase Type For Sale
Square Footage 5,172 sqft
Price per Sqft $140
Subdivision Wilderness Park Estates
MLS Listing ID VASP230294
Sold Date 05/20/21
Style Colonial
Bedrooms 5
Full Baths 3
Half Baths 1
HOA Fees $85/ann
HOA Y/N Y
Abv Grd Liv Area 3,428
Originating Board BRIGHT
Year Built 2002
Annual Tax Amount $4,404
Tax Year 2020
Lot Size 5.000 Acres
Acres 5.0
Property Description
Peacefulness. A huge yard. A lake view like no other. These are the things the owners of 13001 Grant Court will miss most. And its only the beginning of the magic that awaits at this dazzling estate. Sitting on a lush five-acre lot, 13001 Grant Court boasts nearly 5,200 square feet of living space. The home spans three levels and has five bedrooms and 3.5 bathrooms. It was built in 2002 and its original owners have been the only ones to reside in it. The home is situated in the Lake Wilderness community with amenities that include a pool, clubhouse, basketball courts, tennis courts, campground, picnic areas, playgrounds and much more! With three lakes and one pond, Lake Wilderness is a true outdoor lovers paradise. The back of the home itself overlooks the water, where its owners have been entertained by wildlife (including a family of swans and bald eagles) throughout the years. The home has a small dock on the water and, for fishers, one of the deepest fishing holes on the lake is right there. Now, lets zoom in on the home itself. Its core components are strong its roof was evaluated approximately six months ago, its dual-zone HVAC system was replaced within the past year and the entire home is wired in high-speed Xfinity internet. Approaching the home via a lengthy private driveway, envision tranquil evenings on rocking chairs on its front porch that stretches along its front side. Heading inside, youre greeted with a two-story foyer as open spaces abound. Main level highlights include a den / office with French door entry, formal dining room with beautiful molding and columns, living room, massive family room with fireplace and mantle and a bright morning room with French glass doors that lead to its expansive deck. Throughout and wherever possible, there are windows that overlook the water! Nine-foot ceilings stretch throughout, and the morning room has 10-foot cathedral ceilings. As for the kitchen, it is spacious and boasts a large island. It is clad in custom 42-inch cherry cabinetry, quartz counters and flows seamlessly into the morning room. Rounding out the main level, there is a laundry room and access to its three-car garage. Upstairs are four of the homes bedrooms, including its primary suite with double door access. The primary suite has a large sitting room with wood columns, two walk-in closets and an ensuite bath with a jacuzzi tub, dual sink set-up, bright windows, custom tiling and separate shower. The additional three bedrooms upstairs each boast approximately 150 square feet of space! The lower level of the home is clad in carpet and has a huge bedroom, full bath, media room, den (which may be used as another bedroom, if need be!) and plenty of spaces for storage. French doors lead to a patio and the back yard. Location-wise and for daily needs, Giant Food, Lidl, Weis Markets and Walmart Supercenter are all within a 20-minute drive of the home. Downtown Fredericksburg, Culpeper and Orange are each within a 30-minute drive of the home, providing access to seemingly endless dining, shopping and cultural attractions. For history buffs, the Lake Wilderness community is surrounded by Wilderness Battlefield on several sides, with walking trails and scenic attractions. Its been a truly amazing time in our nearly 20 years here we hope the next owner will enjoy it as much as we have. If that lucky next owner could be you, book your showing today!
Location
State VA
County Spotsylvania
Zoning A2
Rooms
Basement Fully Finished, Walkout Level
Interior
Interior Features Water Treat System, Breakfast Area, Carpet, Ceiling Fan(s), Chair Railings, Dining Area, Family Room Off Kitchen, Floor Plan - Open, Formal/Separate Dining Room, Kitchen - Gourmet, Kitchen - Island, Kitchen - Table Space, Pantry, Primary Bath(s), Soaking Tub, Upgraded Countertops, Walk-in Closet(s), Wood Floors
Hot Water Propane
Heating Heat Pump(s), Humidifier
Cooling Central A/C, Ceiling Fan(s)
Flooring Hardwood, Ceramic Tile, Carpet
Fireplaces Number 1
Fireplaces Type Gas/Propane
Equipment Built-In Microwave, Cooktop, Oven - Wall, Dishwasher, Disposal, Refrigerator, Icemaker, Washer, Dryer, Trash Compactor
Fireplace Y
Appliance Built-In Microwave, Cooktop, Oven - Wall, Dishwasher, Disposal, Refrigerator, Icemaker, Washer, Dryer, Trash Compactor
Heat Source Propane - Leased
Exterior
Parking Features Garage - Side Entry, Garage Door Opener
Garage Spaces 3.0
Amenities Available Swimming Pool, Water/Lake Privileges, Beach, Tennis Courts, Basketball Courts, Tot Lots/Playground, Club House, Picnic Area
Waterfront Description Private Dock Site
Water Access Y
Water Access Desc Fishing Allowed,Private Access,Public Beach,Boat - Electric Motor Only,Canoe/Kayak
Accessibility None
Attached Garage 3
Total Parking Spaces 3
Garage Y
Building
Story 3
Sewer On Site Septic, Septic = # of BR
Water Well
Architectural Style Colonial
Level or Stories 3
Additional Building Above Grade, Below Grade
New Construction N
Schools
Elementary Schools Brock Road
Middle Schools Ni River
High Schools Riverbend
School District Spotsylvania County Public Schools
Others
HOA Fee Include Road Maintenance,Common Area Maintenance,Pool(s)
Senior Community No
Tax ID 8-1-5-
Ownership Fee Simple
SqFt Source Assessor
Special Listing Condition Standard
Read Less
Want to know what your home might be worth? Contact us for a FREE valuation!

Our team is ready to help you sell your home for the highest possible price ASAP

Bought with Diana Baqaie • Berkshire Hathaway HomeServices PenFed Realty





