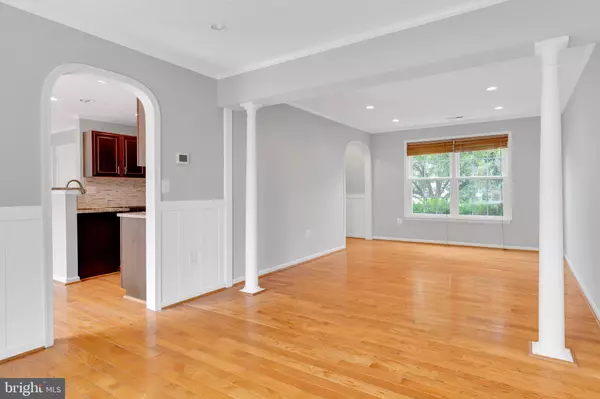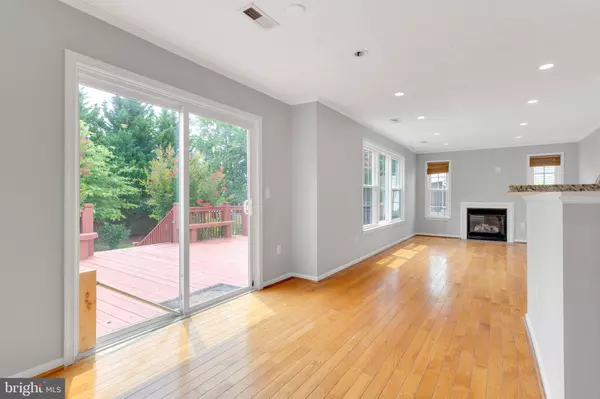$474,900
$474,900
For more information regarding the value of a property, please contact us for a free consultation.
2794 TYBURN OAKS CT Waldorf, MD 20601
4 Beds
4 Baths
2,462 SqFt
Key Details
Sold Price $474,900
Property Type Single Family Home
Sub Type Detached
Listing Status Sold
Purchase Type For Sale
Square Footage 2,462 sqft
Price per Sqft $192
Subdivision Tyburn Oaks Sub
MLS Listing ID MDCH2025150
Sold Date 09/08/23
Style Colonial
Bedrooms 4
Full Baths 3
Half Baths 1
HOA Fees $27/ann
HOA Y/N Y
Abv Grd Liv Area 1,762
Originating Board BRIGHT
Year Built 2000
Annual Tax Amount $4,458
Tax Year 2022
Lot Size 8,742 Sqft
Acres 0.2
Property Description
Welcome Home to your conveniently located Oasis! Discover the feeling of easy living in this beautifully updated 4 bedroom, 3.5 bath home, perfectly nestled on a large, fenced lot! With its recent upgrades and sought-after amenities, this residence could be an ideal haven for you.
The windows were replaced in the last few years and there is a new HVAC system that promises energy efficiency and comfort all year round. Say goodbye to old drafts and hello to a refreshing indoor ambiance. Indulge yourself in the modern and tastefully updated bathrooms, featuring sleek fixtures and contemporary design. You can enjoy cozy evenings in front of your gas fireplace. You'll love starting and ending each day in pure relaxation.
The kitchen features granite countertops, stainless steel appliances and a gas range with a brand-new large griddle! The open concept kitchen has a step-up bar and opens to the family room and is convenient to the deck and backyard.
There is fresh paint throughout the home, creating the perfect backdrop for your personal style and vision. Unleash your creativity and make it uniquely yours. Neutral color carpeting on upper and lower levels and hardwood floors throughout main level complete the easy flowing design concept.
The Primary Bedroom features an ensuite Primary Bath with large separate shower and soaking tub. Also, a large walk-in closet, with organizers and drawers.
The tastefully finished basement features an extra bedroom and a full bathroom – perfect for guests. There's a nice sized family room with a sink, small refrigerator, and microwave – convenient when you entertain or have movie nights!
Escape to your spacious, freshly stained deck and large backyard, ideal for hosting gatherings, playing with the kids or pets, or simply unwinding after a long day. The possibilities for creating lasting memories are endless. There is also a nice large storage shed for tools and yard equipment.
Easy commute to Washington DC, Joint Base Andrews, National Harbor, and points South. Live in the perfect location that keeps you well-connected while preserving the tranquility of suburban living.
Location
State MD
County Charles
Zoning RH
Rooms
Other Rooms Living Room, Dining Room, Primary Bedroom, Bedroom 2, Bedroom 3, Kitchen, Family Room, Basement, Breakfast Room, Bedroom 1, Recreation Room, Primary Bathroom, Full Bath, Half Bath
Basement Fully Finished, Full, Heated, Improved, Outside Entrance, Unfinished, Side Entrance, Windows
Interior
Interior Features Attic, Breakfast Area, Ceiling Fan(s), Chair Railings, Crown Moldings, Dining Area, Family Room Off Kitchen, Floor Plan - Open, Formal/Separate Dining Room, Primary Bath(s), Recessed Lighting, Soaking Tub, Stall Shower, Tub Shower, Upgraded Countertops, Wainscotting, Walk-in Closet(s), Wet/Dry Bar, Window Treatments, Wood Floors
Hot Water Electric
Heating Forced Air
Cooling Central A/C
Flooring Carpet, Ceramic Tile, Hardwood
Fireplaces Number 1
Fireplaces Type Fireplace - Glass Doors, Gas/Propane
Equipment Built-In Microwave, Dishwasher, Disposal, Dryer - Gas, Dryer - Front Loading, Exhaust Fan, Oven/Range - Gas, Refrigerator, Stainless Steel Appliances, Washer, Water Heater
Fireplace Y
Window Features Vinyl Clad,Insulated
Appliance Built-In Microwave, Dishwasher, Disposal, Dryer - Gas, Dryer - Front Loading, Exhaust Fan, Oven/Range - Gas, Refrigerator, Stainless Steel Appliances, Washer, Water Heater
Heat Source Natural Gas
Laundry Basement
Exterior
Exterior Feature Deck(s)
Parking Features Garage - Front Entry
Garage Spaces 3.0
Fence Rear, Wood
Water Access N
Roof Type Asphalt,Shingle
Accessibility None
Porch Deck(s)
Attached Garage 1
Total Parking Spaces 3
Garage Y
Building
Lot Description Backs to Trees, Cul-de-sac, Level, Front Yard, Rear Yard, SideYard(s)
Story 3
Foundation Slab
Sewer Public Sewer
Water Public
Architectural Style Colonial
Level or Stories 3
Additional Building Above Grade, Below Grade
Structure Type Dry Wall
New Construction N
Schools
Elementary Schools Daniel Of St. Thomas Jenifer
Middle Schools Mattawoman
High Schools Thomas Stone
School District Charles County Public Schools
Others
Senior Community No
Tax ID 0906278582
Ownership Fee Simple
SqFt Source Assessor
Acceptable Financing Cash, Conventional, FHA, Exchange, VA
Listing Terms Cash, Conventional, FHA, Exchange, VA
Financing Cash,Conventional,FHA,Exchange,VA
Special Listing Condition Standard
Read Less
Want to know what your home might be worth? Contact us for a FREE valuation!

Our team is ready to help you sell your home for the highest possible price ASAP

Bought with Stacy Diaz • KW Metro Center





