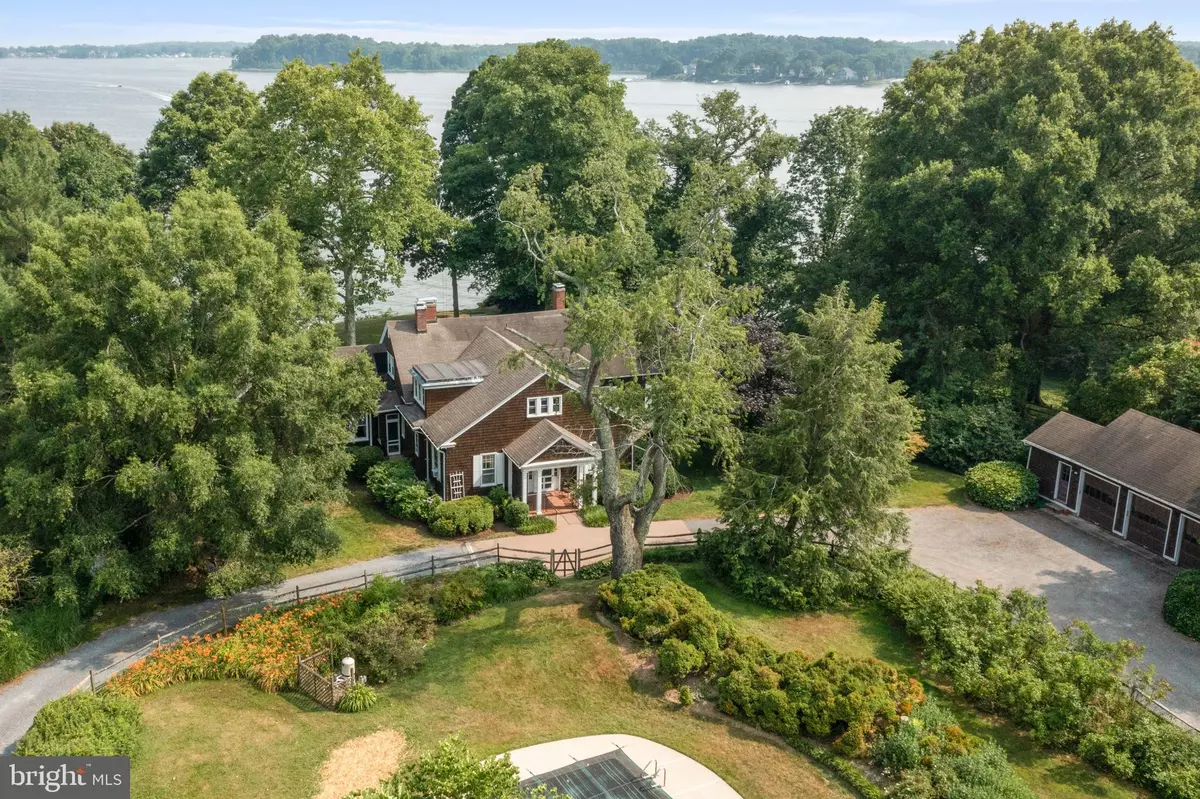$5,325,000
$5,299,000
0.5%For more information regarding the value of a property, please contact us for a free consultation.
3359 HARNESS CREEK RD Annapolis, MD 21403
6 Beds
5 Baths
4,571 SqFt
Key Details
Sold Price $5,325,000
Property Type Single Family Home
Sub Type Detached
Listing Status Sold
Purchase Type For Sale
Square Footage 4,571 sqft
Price per Sqft $1,164
Subdivision Wimbledon Farms
MLS Listing ID MDAA2062942
Sold Date 09/15/23
Style Other
Bedrooms 6
Full Baths 5
HOA Fees $47/ann
HOA Y/N Y
Abv Grd Liv Area 4,571
Originating Board BRIGHT
Year Built 1920
Annual Tax Amount $19,976
Tax Year 2022
Lot Size 2.500 Acres
Acres 2.5
Property Description
Reminiscent of storied summer homes, Wimbledon House is carefully sited on 2.5 acres on a high bluff facing southeast and offering water views looking down the South River to the Chesapeake Bay. This historical Annapolis property was the original home for all of Wimbledon Farms that was designed and built 103 years ago by Baltimore business man Harry Norris and enjoyed by his family for five generations. Walk through the front door and step back in time to an era of a simpler living. Elegant, yet understated, this transitional shingle style home exudes character and charm. The hallmark of this residence is the magical three season room that spans the back of the house with its wall of windows capturing bay breezes and activity on the water while providing the inner ambiance of waterfront living. The inviting living room with its two stone wood burning fireplaces and the gracious dining room, both with wood floors and beamed ceilings enhance the home's appeal. Embraced by canopied trees, colorful plantings and abundance of nature, this sprawling property offers approximately 325 feet of water frontage with 2 possible dock sites available, an inground pool, a detached 3-car garage and a long circular drive. A deep water protected pier is available in the community marina. A 2023 Perc Test is already in hand for a new large home. Truly a rare opportunity for another family to own a piece of history and create their own lasting legacy. Property being sold "As Is". No repairs will be made by Sellers.
Location
State MD
County Anne Arundel
Zoning R2
Rooms
Basement Connecting Stairway, Walkout Stairs, Unfinished, Rear Entrance, Dirt Floor, Sump Pump
Main Level Bedrooms 3
Interior
Interior Features 2nd Kitchen, Additional Stairway, Ceiling Fan(s), Entry Level Bedroom, Exposed Beams, Floor Plan - Traditional, Kitchen - Eat-In, Primary Bedroom - Bay Front, Walk-in Closet(s), Wood Floors
Hot Water Electric
Heating Radiator
Cooling Window Unit(s)
Fireplaces Number 2
Fireplaces Type Wood, Mantel(s)
Fireplace Y
Heat Source Oil, Electric
Laundry Main Floor
Exterior
Parking Features Garage - Side Entry, Oversized
Garage Spaces 13.0
Pool In Ground, Gunite
Amenities Available Common Grounds, Water/Lake Privileges
Waterfront Description Rip-Rap
Water Access Y
View Water, River, Panoramic
Accessibility None
Total Parking Spaces 13
Garage Y
Building
Story 2
Foundation Crawl Space, Block
Sewer Private Septic Tank
Water Conditioner, Well
Architectural Style Other
Level or Stories 2
Additional Building Above Grade, Below Grade
New Construction N
Schools
School District Anne Arundel County Public Schools
Others
Pets Allowed Y
Senior Community No
Tax ID 020296090038793
Ownership Fee Simple
SqFt Source Assessor
Acceptable Financing Cash, Conventional
Horse Property N
Listing Terms Cash, Conventional
Financing Cash,Conventional
Special Listing Condition Standard
Pets Allowed No Pet Restrictions
Read Less
Want to know what your home might be worth? Contact us for a FREE valuation!

Our team is ready to help you sell your home for the highest possible price ASAP

Bought with Reid Buckley • Long & Foster Real Estate, Inc.






