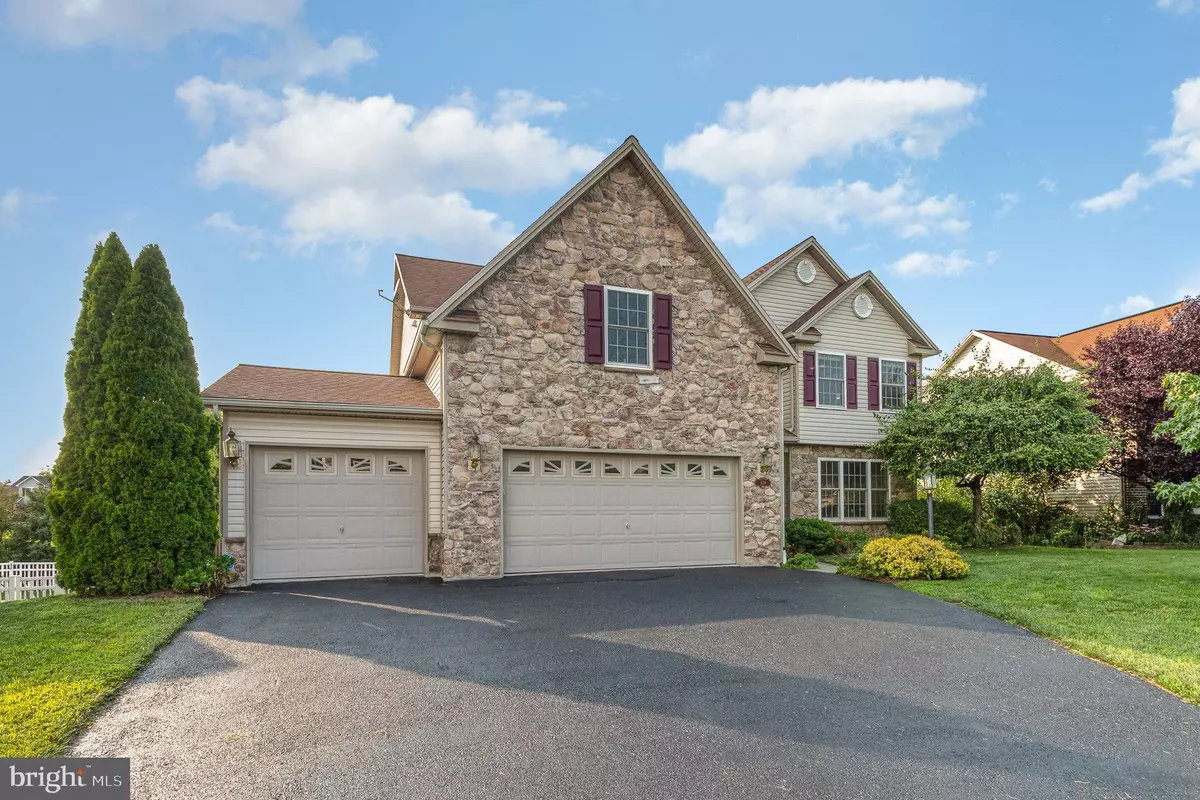$495,000
$494,900
For more information regarding the value of a property, please contact us for a free consultation.
3119 BRAEBURN LN Harrisburg, PA 17110
5 Beds
4 Baths
3,272 SqFt
Key Details
Sold Price $495,000
Property Type Single Family Home
Sub Type Detached
Listing Status Sold
Purchase Type For Sale
Square Footage 3,272 sqft
Price per Sqft $151
Subdivision Apple Creek Farms
MLS Listing ID PADA2025538
Sold Date 09/18/23
Style Traditional
Bedrooms 5
Full Baths 4
HOA Y/N N
Abv Grd Liv Area 2,397
Originating Board BRIGHT
Year Built 2005
Annual Tax Amount $7,901
Tax Year 2022
Lot Size 0.310 Acres
Acres 0.31
Property Description
Welcome to this charming 5-bedroom / 4 bathroom extraordinary home featuring stone and vinyl siding and 3 car garage. The entry foyer and 1st-floor family room have vaulted ceilings, inviting abundant natural light . On the main floor, find the extra 5th bedroom with a full bathroom, perfect for multi-generational living or guests. The formal dining room can double as an office. The family room features a formal gas fireplace. The kitchen/eating area opens to a large retractable awning-covered deck, providing a seamless indoor-outdoor flow.
Upstairs, 4 bedrooms and a separate laundry room with a new washer & dryer await. An open walkway overlooking the entry and living room separates the primary suite. It offers a double door entry, walk-in closet, and private ensuite bathroom, providing a relaxing retreat.
The finished lower level features offers a large open area with a full wet bar, eating area, fireplace and a full bathroom. It has full windows and French door access to a hard scaping that leads to the private pergola area. Here, you'll find a luxury hot tub and an exterior fireplace with seating. The yard boasts mature fruit-bearing trees and a fenced-in garden ready to harvest. It backs up to green space est. 2.5 acres.
This lovely family home is well-suited for multi-generational living, providing separate spaces for privacy and comfort. Don't miss the chance to schedule a showing and be the first to experience the beauty and versatility of this property. Whether you're seeking a serene retreat or a spacious family home, this listing has it all. There is a brand new HVAC system in 2023! Here is a bonus plus the sellers are providing a home warranty.
Location
State PA
County Dauphin
Area Susquehanna Twp (14062)
Zoning RESIDENTIAL
Rooms
Other Rooms Dining Room, Primary Bedroom, Bedroom 2, Bedroom 3, Bedroom 5, Kitchen, Family Room, Foyer, Breakfast Room, Bedroom 1, Laundry, Bathroom 2, Bathroom 3, Primary Bathroom, Full Bath
Basement Daylight, Full, Improved, Outside Entrance, Walkout Level, Windows, Shelving, Rear Entrance, Heated, Fully Finished, Full, Connecting Stairway
Main Level Bedrooms 1
Interior
Interior Features Breakfast Area, Carpet, Ceiling Fan(s), Combination Kitchen/Living
Hot Water S/W Changeover, Electric
Heating Baseboard - Electric, Heat Pump - Electric BackUp
Cooling Central A/C
Flooring Hardwood, Partially Carpeted, Vinyl, Ceramic Tile
Fireplaces Number 2
Fireplaces Type Gas/Propane, Other, Screen, Double Sided
Equipment Stove, Washer, Refrigerator, Dryer, Dishwasher
Furnishings No
Fireplace Y
Appliance Stove, Washer, Refrigerator, Dryer, Dishwasher
Heat Source Electric
Laundry Upper Floor, Washer In Unit, Dryer In Unit
Exterior
Exterior Feature Porch(es), Patio(s), Deck(s)
Parking Features Garage Door Opener, Inside Access, Oversized
Garage Spaces 3.0
Utilities Available Propane, Phone Available
Water Access N
Roof Type Architectural Shingle
Street Surface Black Top
Accessibility None
Porch Porch(es), Patio(s), Deck(s)
Road Frontage Boro/Township
Attached Garage 3
Total Parking Spaces 3
Garage Y
Building
Lot Description Front Yard, Landscaping, Rear Yard, SideYard(s), Vegetation Planting
Story 2
Foundation Block
Sewer Public Sewer
Water Public
Architectural Style Traditional
Level or Stories 2
Additional Building Above Grade, Below Grade
Structure Type Dry Wall,High,Cathedral Ceilings
New Construction N
Schools
Elementary Schools Thomas W Holtzman Elementary School
Middle Schools Susquehanna Township
High Schools Susquehanna Township
School District Susquehanna Township
Others
Pets Allowed Y
Senior Community No
Tax ID 62-019-091-000-0000
Ownership Fee Simple
SqFt Source Assessor
Acceptable Financing Conventional, Cash
Horse Property N
Listing Terms Conventional, Cash
Financing Conventional,Cash
Special Listing Condition Standard
Pets Allowed No Pet Restrictions
Read Less
Want to know what your home might be worth? Contact us for a FREE valuation!

Our team is ready to help you sell your home for the highest possible price ASAP

Bought with PRAKASH BAJGAI • Ghimire Homes





