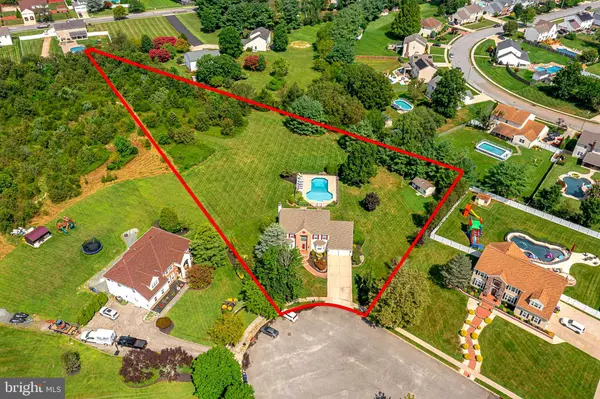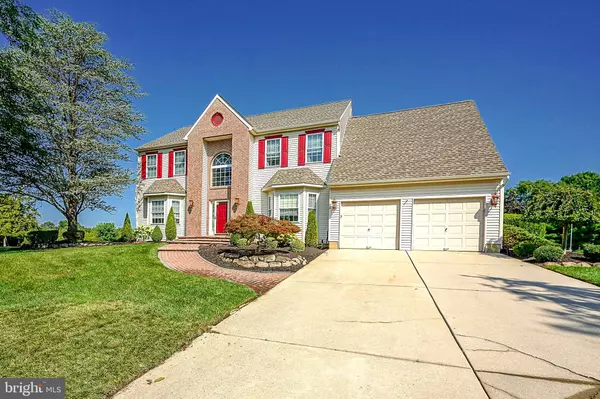$627,000
$549,890
14.0%For more information regarding the value of a property, please contact us for a free consultation.
32 CIDER PRESS LN Sewell, NJ 08080
4 Beds
3 Baths
2,660 SqFt
Key Details
Sold Price $627,000
Property Type Single Family Home
Sub Type Detached
Listing Status Sold
Purchase Type For Sale
Square Footage 2,660 sqft
Price per Sqft $235
Subdivision Orchards
MLS Listing ID NJGL2033140
Sold Date 09/29/23
Style Colonial
Bedrooms 4
Full Baths 2
Half Baths 1
HOA Y/N N
Abv Grd Liv Area 2,660
Originating Board BRIGHT
Year Built 1997
Annual Tax Amount $12,531
Tax Year 2022
Lot Size 2.100 Acres
Acres 2.1
Lot Dimensions 0.00 x 0.00
Property Description
Best & Final Offers due by Wednesday 8/30 12pm. Have you been waiting for your dream home in Washington Twp to hit the market? This is it! The immaculately kept Cambridge model in the Orchards shows better than a model home AND has a 2.1acre cul-de-sac lot! The pride in ownership beams out of this home as soon as you pull up. The landscaping has been meticulously cultivated and maintained and the paver walkway to your front door gives it regal curb appeal. Enter through the front door into your grand 2 story foyer with wainscoting, crown molding and tile flooring. To the left of the foyer you have custom etched glass French doors to your Formal Living room/office. This space is intimate with crown molding, a bay window, recessed lighting, a ceiling fan, and hardwood floors. To the right of the foyer is your ample sized dining room. With a matching bay window to the living room, chair rail, ornate crown molding to offer a bit of whimsy in the space along with a decorative ceiling pendant for the chandelier. The kitchen has been tastefully updated with Granite countertops, tile backsplash, tile flooring, stainless steel appliance package, a garbage disposal, a walk-in pantry, bar height breakfast bar, recessed lighting and table space. Off of the kitchen a a generous sized family room that features access to your resort like backyard, ceiling fan, and gas fireplace. The main level is completed by a 10x10 laundry room and a powder room. Upstairs, the primary bedroom offer plenty of space to relax and decompress after a long day. Featuring carpeting, vaulted ceilings, a ceiling fan, a walk in closet and your own private, updated bathroom. The primary bath has been exquisitely updated with a full tile surround stall shower, double sink vanity and even a custom built in makeup vanity. There are 3 more good sized bedrooms upstairs, all with carpeting and ceiling fans, as well as a hall bath with tub shower and double sink vanity. The property also has a large, clean, dry, unfinished basement. Let's talk about your backyard. Walk out onto your multitier Trex deck that overlooks your meticulously landscaped 2 acre lot. You also have a fully fenced area for your inground pool! The pool features a concrete patio and beautiful mature landscaping that gives you the feeling of being on a vacation in your own back yard. The pool also has it's own well, so you have no worries about your water bill in the summer! There is also a large custom shed, perfect for all of your lawn and garden tools. Homes like this don't hit the market often, so don't wait! Schedule your private tour today!
Location
State NJ
County Gloucester
Area Washington Twp (20818)
Zoning PR3
Rooms
Other Rooms Living Room, Dining Room, Primary Bedroom, Bedroom 2, Bedroom 3, Bedroom 4, Kitchen, Family Room, Basement, Foyer, Laundry, Primary Bathroom, Full Bath, Half Bath
Basement Full, Unfinished
Interior
Interior Features Primary Bath(s), Butlers Pantry, Ceiling Fan(s), Stall Shower, Dining Area, Attic/House Fan, Attic, Breakfast Area, Carpet, Chair Railings, Crown Moldings, Family Room Off Kitchen, Floor Plan - Traditional, Formal/Separate Dining Room, Kitchen - Eat-In, Kitchen - Island, Kitchen - Table Space, Pantry, Recessed Lighting, Sprinkler System, Tub Shower, Upgraded Countertops, Wainscotting, Walk-in Closet(s), Wood Floors
Hot Water Natural Gas
Heating Forced Air
Cooling Central A/C
Flooring Carpet, Ceramic Tile, Hardwood
Fireplaces Number 1
Fireplaces Type Gas/Propane, Insert, Mantel(s), Marble, Wood, Fireplace - Glass Doors
Equipment Built-In Microwave, Dishwasher, Oven/Range - Gas, Stainless Steel Appliances, Refrigerator
Fireplace Y
Window Features Bay/Bow,Vinyl Clad
Appliance Built-In Microwave, Dishwasher, Oven/Range - Gas, Stainless Steel Appliances, Refrigerator
Heat Source Natural Gas
Laundry Main Floor
Exterior
Exterior Feature Deck(s), Patio(s)
Garage Garage - Front Entry, Garage Door Opener, Inside Access
Garage Spaces 6.0
Fence Aluminum, Wire
Pool Concrete, Filtered, In Ground
Waterfront N
Water Access N
View Garden/Lawn, Trees/Woods
Roof Type Shingle,Pitched
Accessibility None
Porch Deck(s), Patio(s)
Parking Type Attached Garage, Driveway
Attached Garage 2
Total Parking Spaces 6
Garage Y
Building
Lot Description Cul-de-sac, Backs to Trees, Irregular, Landscaping, Level, Partly Wooded, Premium, Private, Trees/Wooded
Story 2
Foundation Block
Sewer Public Sewer
Water Public
Architectural Style Colonial
Level or Stories 2
Additional Building Above Grade, Below Grade
Structure Type Cathedral Ceilings,9'+ Ceilings,Vaulted Ceilings
New Construction N
Schools
Elementary Schools Whitman
Middle Schools Bunker Hill
High Schools Washington Twp. H.S.
School District Washington Township Public Schools
Others
Senior Community No
Tax ID 18-00085 19-00037
Ownership Fee Simple
SqFt Source Assessor
Security Features Security System
Special Listing Condition Standard
Read Less
Want to know what your home might be worth? Contact us for a FREE valuation!

Our team is ready to help you sell your home for the highest possible price ASAP

Bought with Kimberly M Schempp • Keller Williams Realty - Washington Township






