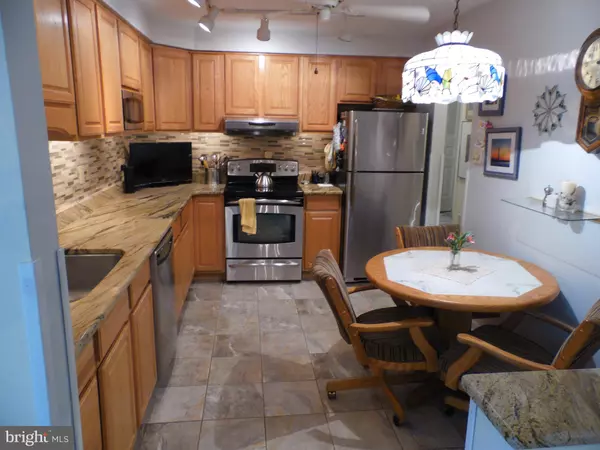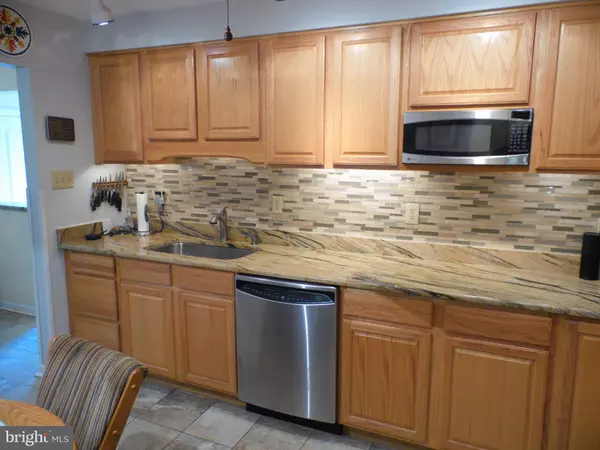$326,000
$325,000
0.3%For more information regarding the value of a property, please contact us for a free consultation.
103 RAINTREE LN Malvern, PA 19355
3 Beds
2 Baths
1,799 SqFt
Key Details
Sold Price $326,000
Property Type Condo
Sub Type Condo/Co-op
Listing Status Sold
Purchase Type For Sale
Square Footage 1,799 sqft
Price per Sqft $181
Subdivision Raintree
MLS Listing ID PACT2051622
Sold Date 10/16/23
Style Traditional
Bedrooms 3
Full Baths 2
Condo Fees $567/mo
HOA Y/N N
Abv Grd Liv Area 1,799
Originating Board BRIGHT
Year Built 1972
Annual Tax Amount $3,305
Tax Year 2023
Lot Dimensions 0.00 x 0.00
Property Description
Desirable Raintree development in Malvern Borough. Walking distance to all the shops and fun activities Malvern has to offer! This updated 3 bedrm, 2 full bath 2nd floor end unit has a great open floor plan! When you walk up the steps come to landing coat closet and tile floor. The kitchen,which features granite counter tops, tile back splash and 12x12 tile floors! Overhead lighting and under cabinet lighting with all stainless steel appliances and enough room for small kitchen table is open to the dinning room and large family room with vaulted ceilings, overhead lighting designer carpet, sliding doors to a private deck with storage closets. There are 2 decent size bedrooms with good size closets with one bedroom converted to a second living room/office. The primary bedroom is the largest with walk in closet, with a primary bedroom, his and her sinks. This room also has a balcony with almost a view of the pool but is quite private. This home has new windows and sliding doors, new roof and gutters. The HOA fee covers: Condo fee water, sewer, trash, heat allowance landscaping exterior, lawn, snow removal, insurance, club house and pool! This home is walking distance to the Malvern train station, close to Wegman’s, all the shops near Atwater, and the pa turn pike. Great place to live maintenance free living!
Location
State PA
County Chester
Area Malvern Boro (10302)
Zoning R10
Rooms
Other Rooms Living Room, Dining Room, Kitchen, Laundry
Main Level Bedrooms 3
Interior
Interior Features Floor Plan - Open, Kitchen - Gourmet, Kitchen - Table Space
Hot Water Natural Gas
Heating Forced Air
Cooling Central A/C
Flooring Ceramic Tile, Carpet
Equipment Built-In Range, Built-In Microwave, Cooktop, Dishwasher, Dryer, Refrigerator, Washer
Fireplace N
Window Features Double Hung,Energy Efficient,Replacement
Appliance Built-In Range, Built-In Microwave, Cooktop, Dishwasher, Dryer, Refrigerator, Washer
Heat Source Natural Gas
Laundry Main Floor
Exterior
Garage Spaces 2.0
Amenities Available Club House, Pool - Outdoor
Waterfront N
Water Access N
View Trees/Woods
Roof Type Architectural Shingle
Accessibility None
Parking Type Parking Lot
Total Parking Spaces 2
Garage N
Building
Story 1
Foundation Slab
Sewer Public Sewer
Water Public
Architectural Style Traditional
Level or Stories 1
Additional Building Above Grade, Below Grade
New Construction N
Schools
Elementary Schools Sugartown
Middle Schools Great Valley
High Schools Great Valley
School District Great Valley
Others
Pets Allowed Y
HOA Fee Include All Ground Fee,Common Area Maintenance,Electricity,Gas,Heat,Lawn Maintenance,Management,Pool(s),Snow Removal,Trash,Water
Senior Community No
Tax ID 02-06 -0202
Ownership Condominium
Acceptable Financing Cash, Conventional
Listing Terms Cash, Conventional
Financing Cash,Conventional
Special Listing Condition Standard
Pets Description Cats OK
Read Less
Want to know what your home might be worth? Contact us for a FREE valuation!

Our team is ready to help you sell your home for the highest possible price ASAP

Bought with Andrea M Smith • RE/MAX Town & Country






