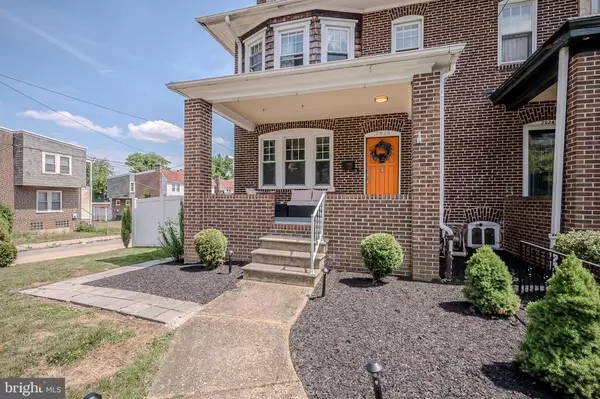$330,000
$309,000
6.8%For more information regarding the value of a property, please contact us for a free consultation.
2926 HARRISON ST Wilmington, DE 19802
4 Beds
3 Baths
2,442 SqFt
Key Details
Sold Price $330,000
Property Type Townhouse
Sub Type End of Row/Townhouse
Listing Status Sold
Purchase Type For Sale
Square Footage 2,442 sqft
Price per Sqft $135
Subdivision Concord Heights
MLS Listing ID DENC2062576
Sold Date 07/02/24
Style Other
Bedrooms 4
Full Baths 2
Half Baths 1
HOA Y/N N
Abv Grd Liv Area 1,802
Originating Board BRIGHT
Year Built 1925
Annual Tax Amount $2,198
Tax Year 2022
Lot Size 3,485 Sqft
Acres 0.08
Property Description
Welcome to this charming 4-bedroom, 2 and 1/2 bathroom home located in Colonial Heights! This three-level property boasts a wonderful blend of modern amenities and traditional features, while still offering old school charm! The home is equipped with several ceiling fans and 2 ductless/mini-split units, ensuring your comfort year-round, while providing energy-saving cooling solutions! Situated on the corner of Harrison Street and Haynes Park, this home offers a lovely front porch overlooking the park, and a very nicely sized fenced in backyard which is ideal for hosting gatherings. With a designated seating area, pavers for grilling, a garden area and ample yard space for entertaining, you will be able to enjoy your privacy outdoors! The 3rd floor can be used as a 4th bedroom, and includes a full bathroom, area for storage, and additional living space for lots of flexibility! The kitchen was completely remodeled in 2019, featuring granite countertops, updated stainless steel appliances, gas cooking, and beautiful hardwood floors. This home also features two electric fireplaces, one in the living room and one in the basement, adding warmth and ambiance to the living spaces. Conveniently located near public transportation, shopping centers, restaurants, such as La Metro Pizzeria, Sleeping Bird Coffee shop, and more! This home offers the perfect combination of comfort and accessibility. Don't miss out on this fantastic opportunity to own a delightful home in a desirable Wilmington location. Schedule your showing today!
Location
State DE
County New Castle
Area Wilmington (30906)
Zoning 26R-2
Rooms
Basement Partially Finished, Rear Entrance
Interior
Hot Water Electric
Heating Hot Water
Cooling Ceiling Fan(s), Ductless/Mini-Split
Flooring Hardwood
Fireplaces Number 2
Fireplaces Type Electric
Furnishings No
Fireplace Y
Heat Source Electric
Laundry Basement
Exterior
Exterior Feature Porch(es)
Fence Vinyl
Waterfront N
Water Access N
Accessibility None
Porch Porch(es)
Parking Type On Street
Garage N
Building
Lot Description Private, Rear Yard
Story 3
Foundation Concrete Perimeter
Sewer Public Sewer
Water Public
Architectural Style Other
Level or Stories 3
Additional Building Above Grade, Below Grade
New Construction N
Schools
School District Red Clay Consolidated
Others
Senior Community No
Tax ID 26-008.40-016
Ownership Fee Simple
SqFt Source Estimated
Acceptable Financing Cash, Conventional
Horse Property N
Listing Terms Cash, Conventional
Financing Cash,Conventional
Special Listing Condition Standard
Read Less
Want to know what your home might be worth? Contact us for a FREE valuation!

Our team is ready to help you sell your home for the highest possible price ASAP

Bought with Gerald Anthony Carlton Sr. • RE/MAX Associates-Wilmington






