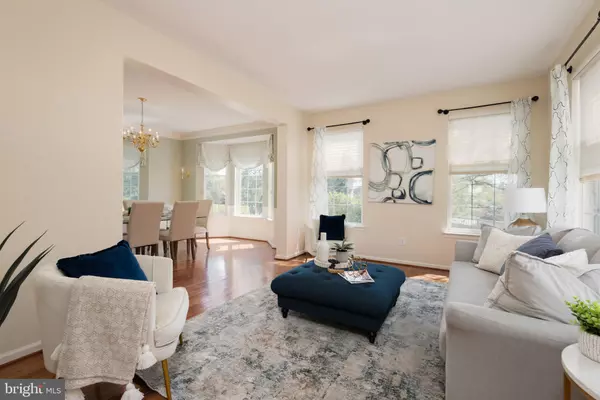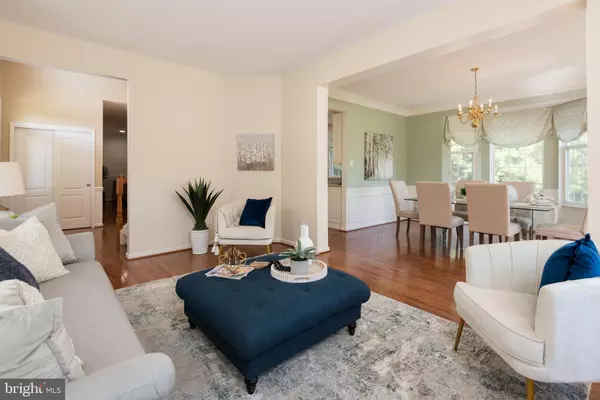$600,000
$649,900
7.7%For more information regarding the value of a property, please contact us for a free consultation.
451 CRESCENT DR West Chester, PA 19382
4 Beds
4 Baths
3,496 SqFt
Key Details
Sold Price $600,000
Property Type Single Family Home
Sub Type Twin/Semi-Detached
Listing Status Sold
Purchase Type For Sale
Square Footage 3,496 sqft
Price per Sqft $171
Subdivision Knolls Of Birmingh
MLS Listing ID PACT2064170
Sold Date 07/17/24
Style Carriage House
Bedrooms 4
Full Baths 3
Half Baths 1
HOA Fees $540/mo
HOA Y/N Y
Abv Grd Liv Area 2,496
Originating Board BRIGHT
Year Built 1998
Annual Tax Amount $9,799
Tax Year 2024
Lot Size 9,528 Sqft
Acres 0.22
Lot Dimensions 0.00 x 0.00
Property Description
Beautiful twin located in the coveted Knolls of Birmingham and UCF Schools. This home features four bedrooms, a bonus room, three full baths, and a finished lower level with outside access. Entering the home you are greeted by a two story foyer with turned staircase leading to the second floor. The formal living room is to your right and flows nicely into the formal dining room. Both rooms have loads of natural light. Continue through to the updated and upgraded kitchen with pantry, granite counters and island, and stainless appliances.The.adjacent breakfast area looks out to the private rear deck. The Family room with gas fireplace is open to the kitchen and breakfast room for easy entertaining. The laundry room with laundry sink and also a powder room complete the first floor. There is also inside access to the two car attached garage. The entire first floor, with the exception of the laundry room are all hardwood. Let's continue to the second floor where you find a spacious Primary Suite with new bathroom, great closet space and a wonderful (and large)l Bonus room, to be used as an in home office, workout room or whatever you. might need the space for. There are three additional bedrooms, all with good closet space and a hall bath with linen closet. The lower level is finished and features a full Bath, service area/wet bar, outside access and great walk in storage space. This Community boasts a pool, Clubhouse, Tennis courts, walking trails and is always beautifully maintained. The School District is the highly acclaimed Unionville Chadds Ford. You are close to all the stores you need and want, 10 minutes to downtown West Chester, and approximately 35 minutes to Philadelphia airport. This house is just waiting for you to call it home.
Location
State PA
County Chester
Area Birmingham Twp (10365)
Zoning R
Rooms
Other Rooms Living Room, Dining Room, Primary Bedroom, Bedroom 2, Bedroom 3, Bedroom 4, Kitchen, Family Room, Foyer, Breakfast Room, Laundry, Recreation Room, Storage Room, Bathroom 3, Bonus Room, Primary Bathroom, Full Bath, Half Bath
Basement Full, Outside Entrance, Walkout Stairs, Fully Finished
Interior
Interior Features Breakfast Area
Hot Water Natural Gas
Cooling Central A/C
Fireplaces Number 1
Fireplace Y
Heat Source Electric
Laundry Main Floor
Exterior
Garage Garage - Side Entry, Garage Door Opener
Garage Spaces 4.0
Waterfront N
Water Access N
Accessibility None
Parking Type Driveway, Attached Garage
Attached Garage 2
Total Parking Spaces 4
Garage Y
Building
Story 2
Foundation Permanent
Sewer Public Sewer
Water Public
Architectural Style Carriage House
Level or Stories 2
Additional Building Above Grade, Below Grade
New Construction N
Schools
Elementary Schools Chadds Ford
Middle Schools Charles F. Patton
High Schools Unionville
School District Unionville-Chadds Ford
Others
HOA Fee Include Common Area Maintenance,Ext Bldg Maint,Lawn Maintenance,Management
Senior Community No
Tax ID 65-04 -0373
Ownership Fee Simple
SqFt Source Assessor
Acceptable Financing Cash, Conventional, FHA, VA
Listing Terms Cash, Conventional, FHA, VA
Financing Cash,Conventional,FHA,VA
Special Listing Condition Standard
Read Less
Want to know what your home might be worth? Contact us for a FREE valuation!

Our team is ready to help you sell your home for the highest possible price ASAP

Bought with Gregory Patrick Monastra • VRA Realty






