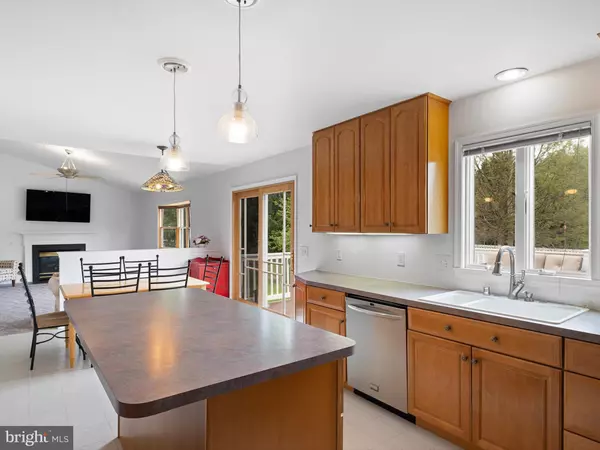$490,000
$500,000
2.0%For more information regarding the value of a property, please contact us for a free consultation.
36 SHARONS WAY Wilmington, DE 19808
4 Beds
3 Baths
2,500 SqFt
Key Details
Sold Price $490,000
Property Type Single Family Home
Sub Type Detached
Listing Status Sold
Purchase Type For Sale
Square Footage 2,500 sqft
Price per Sqft $196
Subdivision Rutter Estates
MLS Listing ID DENC2061184
Sold Date 08/08/24
Style Colonial
Bedrooms 4
Full Baths 2
Half Baths 1
HOA Fees $20/ann
HOA Y/N Y
Abv Grd Liv Area 2,500
Originating Board BRIGHT
Year Built 1999
Annual Tax Amount $3,166
Tax Year 2022
Lot Size 0.350 Acres
Acres 0.35
Lot Dimensions 81.70 x 135.80
Property Description
Welcome to your dream home! This two-story colonial boasts 4 bedrooms, 2.5 bathrooms, and a host of sought-after features that redefine comfortable living.
Step inside the two-story foyer with hardwood flooring to discover an open layout that seamlessly blends functionality with style. Turn into the open living room and dining room that provide the perfect setting for gatherings and celebrations and offer many possibilities. The heart of the home is the expansive and updated eat-in kitchen, with custom cabinets, an expanded kitchen island, plenty of counter space, stainless steel appliances and a large pantry. Entertain with ease as the kitchen flows effortlessly into the cozy family room, complete with a charming fireplace and a picturesque bay window overlooking the rear yard and deck. Sliding doors lead to the expansive maintenance-free composite deck, offering a welcome retreat for outdoor dining and relaxation while overlooking the vinyl-fenced rear yard.
This home is designed for modern convenience and comfort, with gas utilities ensuring efficient energy usage. Vaulted ceilings in the family room create an airy ambiance, while Andersen windows and Marvin sliders enhance the aesthetic appeal and energy efficiency of the home.
The main level also features a thoughtfully appointed powder room with a custom cabinet and quartz top, perfect for guests. A large laundry room adds to the convenience, making household chores a breeze.
Upstairs, retreat to the spacious bedrooms, including a large master suite with ample closet space and an ensuite bathroom. The remaining bedrooms offer flexibility for guests, children, or a home office, ensuring everyone has their own private sanctuary.
Additional highlights of this exceptional home include updated roof and HVAC systems within the past 6 years, a floored attic for extra storage, and sturdy wooden I-beam construction for peace of mind.
All of this in the popular Red Clay Consolidated School District. Close to shopping, main roads, entertainment, employment, Delaware Park and the Christiana Shopping District. Don't miss the opportunity to make this stunning property your own. Schedule a showing today and experience the epitome of comfortable, stylish living in a desirable cul-de-sac location.
Location
State DE
County New Castle
Area Elsmere/Newport/Pike Creek (30903)
Zoning NC6.5
Rooms
Basement Full
Interior
Hot Water Natural Gas
Heating Forced Air
Cooling Central A/C
Fireplaces Number 1
Fireplace Y
Heat Source Natural Gas
Exterior
Garage Garage - Front Entry, Inside Access
Garage Spaces 6.0
Waterfront N
Water Access N
Accessibility None
Parking Type Driveway, Attached Garage
Attached Garage 2
Total Parking Spaces 6
Garage Y
Building
Story 2
Foundation Other
Sewer Public Sewer
Water Public
Architectural Style Colonial
Level or Stories 2
Additional Building Above Grade, Below Grade
New Construction N
Schools
Elementary Schools Forest Oak
Middle Schools Stanton
High Schools John Dickinson
School District Red Clay Consolidated
Others
Senior Community No
Tax ID 08-050.10-291
Ownership Fee Simple
SqFt Source Assessor
Special Listing Condition Standard
Read Less
Want to know what your home might be worth? Contact us for a FREE valuation!

Our team is ready to help you sell your home for the highest possible price ASAP

Bought with Kristy L O'Connor • Coldwell Banker Realty






