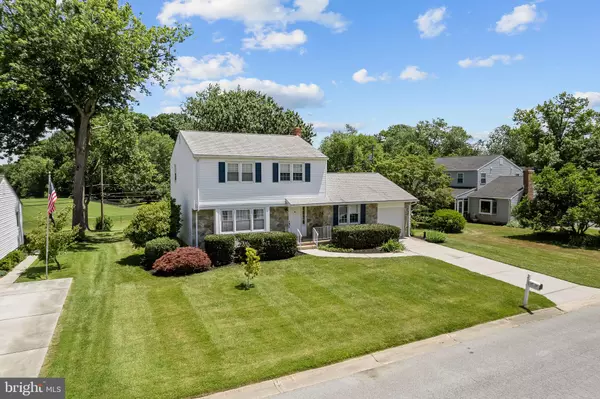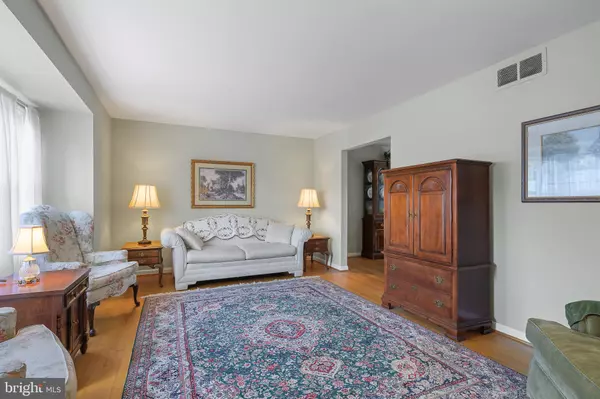$404,000
$419,900
3.8%For more information regarding the value of a property, please contact us for a free consultation.
114 DUNBARTON DR Wilmington, DE 19808
4 Beds
3 Baths
1,750 SqFt
Key Details
Sold Price $404,000
Property Type Single Family Home
Sub Type Detached
Listing Status Sold
Purchase Type For Sale
Square Footage 1,750 sqft
Price per Sqft $230
Subdivision Highland West
MLS Listing ID DENC2064164
Sold Date 08/30/24
Style Colonial
Bedrooms 4
Full Baths 1
Half Baths 2
HOA Fees $3/ann
HOA Y/N Y
Abv Grd Liv Area 1,750
Originating Board BRIGHT
Year Built 1965
Annual Tax Amount $799
Tax Year 2023
Lot Size 10,454 Sqft
Acres 0.24
Lot Dimensions 83 X120
Property Description
Welcome to this wonderfully kept two story colonial in Highland West. This 4 bedroom 1 full 2 half bath home is ready for its new owner to put their personal touches to it while living in the home. This house, built back in the 60's, boasts the original hardwood floors along with some updated features. All the windows updated with vinyl replacement, newer composite deck, vinyl siding, kitchen floor updated with factory finished hardwood flooring and Family room flooring is a vinyl plank. Four ample sized bedrooms on the 2nd floor with the original hardwoods extending into all four of them. Beautiful landscaping and level lot situated towards the back of the neighborhood. This house is being sold in "as is" condition to settle the estate. Showings will start on Saturday July 6th at the Open House (12-3).
Location
State DE
County New Castle
Area Elsmere/Newport/Pike Creek (30903)
Zoning NC10
Rooms
Other Rooms Living Room, Dining Room, Primary Bedroom, Bedroom 2, Bedroom 3, Bedroom 4, Kitchen, Family Room
Basement Full, Unfinished
Interior
Hot Water Electric
Heating Forced Air
Cooling Central A/C
Equipment Built-In Microwave, Dishwasher, Oven - Single, Refrigerator
Fireplace N
Appliance Built-In Microwave, Dishwasher, Oven - Single, Refrigerator
Heat Source Natural Gas
Exterior
Exterior Feature Deck(s)
Garage Garage - Front Entry, Garage Door Opener
Garage Spaces 3.0
Waterfront N
Water Access N
Roof Type Asphalt
Accessibility None
Porch Deck(s)
Parking Type Attached Garage, Driveway
Attached Garage 1
Total Parking Spaces 3
Garage Y
Building
Story 2
Foundation Block
Sewer Public Septic
Water Public
Architectural Style Colonial
Level or Stories 2
Additional Building Above Grade, Below Grade
New Construction N
Schools
School District Red Clay Consolidated
Others
Senior Community No
Tax ID 08-026.30-122
Ownership Fee Simple
SqFt Source Estimated
Special Listing Condition Standard
Read Less
Want to know what your home might be worth? Contact us for a FREE valuation!

Our team is ready to help you sell your home for the highest possible price ASAP

Bought with Ping Xu • RE/MAX Edge






