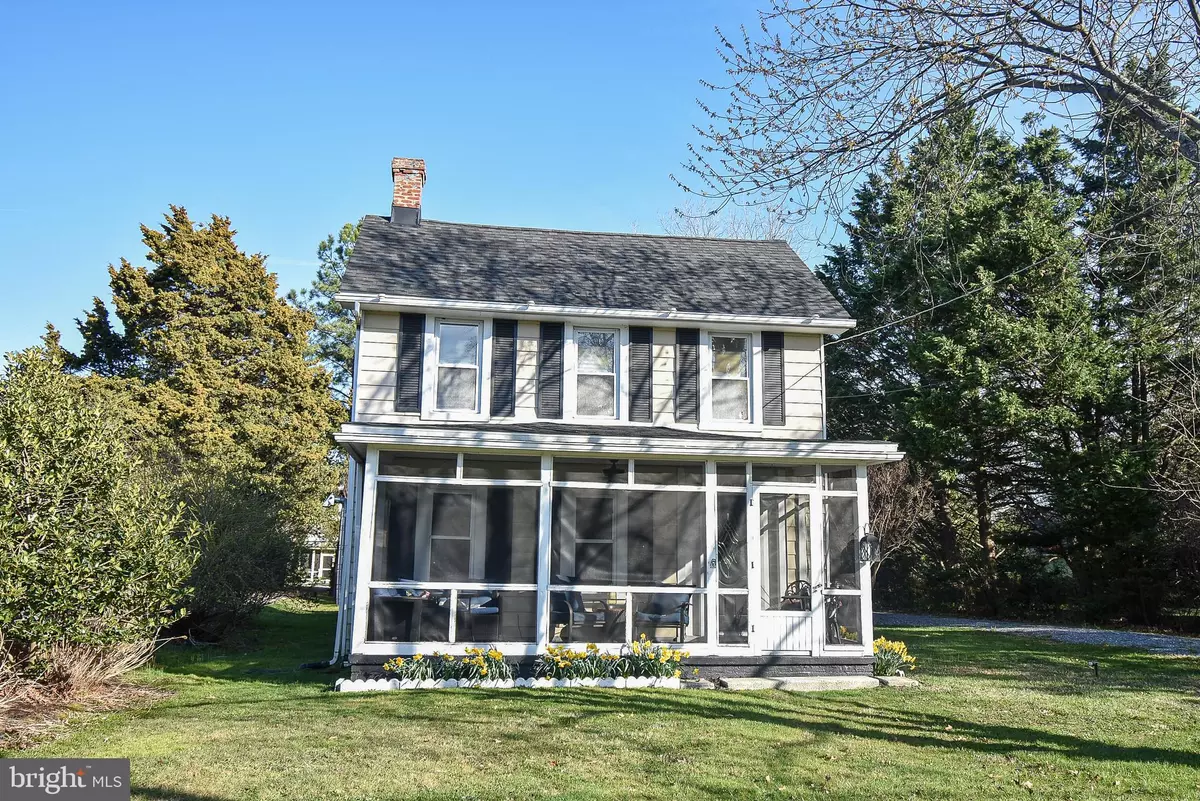$243,100
$269,000
9.6%For more information regarding the value of a property, please contact us for a free consultation.
5879 TILGHMAN ISLAND RD Tilghman, MD 21671
3 Beds
1 Bath
1,364 SqFt
Key Details
Sold Price $243,100
Property Type Single Family Home
Sub Type Detached
Listing Status Sold
Purchase Type For Sale
Square Footage 1,364 sqft
Price per Sqft $178
Subdivision None Available
MLS Listing ID MDTA2007372
Sold Date 09/05/24
Style Traditional
Bedrooms 3
Full Baths 1
HOA Y/N N
Abv Grd Liv Area 1,364
Originating Board BRIGHT
Year Built 1900
Annual Tax Amount $1,110
Tax Year 2024
Lot Size 10,802 Sqft
Acres 0.25
Property Description
Escape to the charm of Tilghman Island. This home, with 1364 square feet of living space, offers the "just right" blend of comfort, style and convenience. Inside you'll find a first floor bedroom, a formal dining room complete with bay window, built-ins for all your treasures, and a wood stove for chilly evenings, and a welcoming living room. The country kitchen offers breakfast nook/table space area for casual dining. There is a separate laundry area just off the kitchen. The second floor offers 2 additional bedrooms and a full bathroom, allowing ample space and privacy for everyone. This home features a screened front porch perfect for relaxation and peaceful solitude. Additionally, the composite rear wood deck with seating offers the perfect spot for outdoor entertaining, daily dining or just soaking up the sun. The roof was recently replaced, and there is plenty of parking in the private driveway. Whether you're looking for a forever home or a getaway retreat, don't miss the opportunity to own this gem on Tilghman Island, where every day feels like vacation.
Location
State MD
County Talbot
Zoning V1
Rooms
Other Rooms Living Room, Dining Room, Bedroom 2, Bedroom 3, Kitchen, Foyer, Bedroom 1, Laundry, Full Bath
Main Level Bedrooms 1
Interior
Interior Features Ceiling Fan(s), Entry Level Bedroom, Floor Plan - Traditional, Formal/Separate Dining Room, Kitchen - Country, Stove - Wood, Bathroom - Tub Shower, Wood Floors, Breakfast Area, Kitchen - Table Space
Hot Water Electric
Heating Baseboard - Electric, Wood Burn Stove
Cooling Ceiling Fan(s), Window Unit(s)
Flooring Hardwood, Laminated, Tile/Brick, Vinyl
Equipment Dishwasher, Dryer - Electric, Exhaust Fan, Microwave, Oven/Range - Electric, Refrigerator, Washer, Water Heater
Fireplace N
Window Features Bay/Bow
Appliance Dishwasher, Dryer - Electric, Exhaust Fan, Microwave, Oven/Range - Electric, Refrigerator, Washer, Water Heater
Heat Source Electric
Laundry Main Floor
Exterior
Exterior Feature Deck(s), Porch(es), Screened
Utilities Available Cable TV Available
Waterfront N
Water Access Y
Water Access Desc Canoe/Kayak,Public Access,Boat - Powered
Roof Type Architectural Shingle
Street Surface Paved
Accessibility None
Porch Deck(s), Porch(es), Screened
Road Frontage City/County
Parking Type Driveway
Garage N
Building
Lot Description Front Yard, Landscaping, Not In Development, Rear Yard, SideYard(s)
Story 2
Foundation Crawl Space
Sewer Public Sewer
Water Well
Architectural Style Traditional
Level or Stories 2
Additional Building Above Grade, Below Grade
New Construction N
Schools
School District Talbot County Public Schools
Others
Pets Allowed Y
Senior Community No
Tax ID 2105181690
Ownership Fee Simple
SqFt Source Assessor
Horse Property N
Special Listing Condition Standard
Pets Description No Pet Restrictions
Read Less
Want to know what your home might be worth? Contact us for a FREE valuation!

Our team is ready to help you sell your home for the highest possible price ASAP

Bought with Mary L Haddaway • Benson & Mangold, LLC






