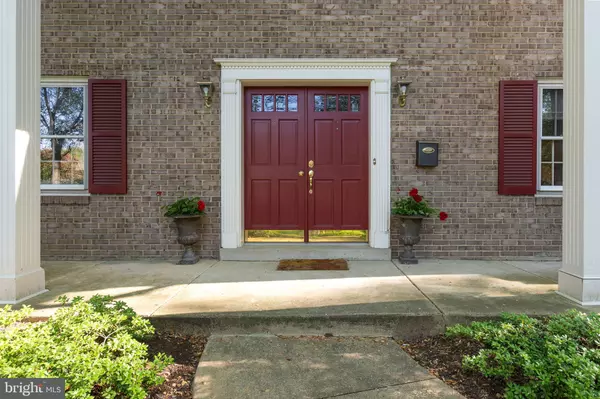$950,000
$985,000
3.6%For more information regarding the value of a property, please contact us for a free consultation.
3803 LATROBE CT Fairfax, VA 22031
6 Beds
5 Baths
3,384 SqFt
Key Details
Sold Price $950,000
Property Type Single Family Home
Sub Type Detached
Listing Status Sold
Purchase Type For Sale
Square Footage 3,384 sqft
Price per Sqft $280
Subdivision Mantua Hills
MLS Listing ID VAFX2175422
Sold Date 09/16/24
Style Colonial
Bedrooms 6
Full Baths 4
Half Baths 1
HOA Y/N N
Abv Grd Liv Area 3,384
Originating Board BRIGHT
Year Built 1968
Annual Tax Amount $11,939
Tax Year 2024
Lot Size 0.483 Acres
Acres 0.48
Property Description
Today we lowered the price to $985,000. Seller has purchased from an original owner who had taken great care of the home. When an elderly parent moved in with them they added a very tastefully designed apartment complete with a kitchen and independent utilities. They also added a screened porch. LL has 1 BR full Bath and large Recreation Rm. It also has a large 24.7 x 13.1 furnace, hobby and storage room. Several rooms have been recently painted in ever popular edgecomb grey. The large side yard to the right of the garage is great for swing set or soccer games.
Location
State VA
County Fairfax
Zoning 121
Direction East
Rooms
Other Rooms Living Room, Dining Room, Bedroom 2, Bedroom 3, Bedroom 4, Bedroom 5, Kitchen, Family Room, Foyer, In-Law/auPair/Suite, Recreation Room, Storage Room, Bedroom 6
Basement Connecting Stairway, Heated, Fully Finished, Poured Concrete, Sump Pump, Daylight, Partial, Side Entrance, Walkout Stairs, Workshop
Main Level Bedrooms 1
Interior
Interior Features 2nd Kitchen, Breakfast Area, Built-Ins, Carpet, Ceiling Fan(s), Combination Dining/Living, Combination Kitchen/Dining, Crown Moldings, Dining Area, Entry Level Bedroom, Family Room Off Kitchen, Floor Plan - Traditional, Kitchen - Eat-In, Kitchen - Galley, Primary Bedroom - Bay Front, Sprinkler System, Walk-in Closet(s), Wood Floors
Hot Water Natural Gas
Heating Central, Forced Air
Cooling Central A/C
Flooring Hardwood
Fireplaces Number 2
Fireplaces Type Gas/Propane, Mantel(s)
Equipment Built-In Microwave, Dishwasher, Disposal, Dryer, Exhaust Fan, Icemaker, Oven - Self Cleaning, Refrigerator, Stove
Furnishings No
Fireplace Y
Window Features Bay/Bow,Double Hung,Screens,Wood Frame
Appliance Built-In Microwave, Dishwasher, Disposal, Dryer, Exhaust Fan, Icemaker, Oven - Self Cleaning, Refrigerator, Stove
Heat Source Natural Gas
Laundry Main Floor
Exterior
Exterior Feature Porch(es), Enclosed, Screened
Garage Garage - Front Entry, Garage Door Opener
Garage Spaces 2.0
Utilities Available Electric Available, Multiple Phone Lines, Natural Gas Available
Waterfront N
Water Access N
View Garden/Lawn
Roof Type Architectural Shingle
Street Surface Black Top,Concrete
Accessibility >84\" Garage Door, Grab Bars Mod, Level Entry - Main, Low Pile Carpeting
Porch Porch(es), Enclosed, Screened
Road Frontage State
Parking Type Attached Garage, Driveway
Attached Garage 2
Total Parking Spaces 2
Garage Y
Building
Lot Description Backs to Trees, Cul-de-sac, Front Yard, Irregular
Story 3
Foundation Slab
Sewer Public Sewer
Water Public
Architectural Style Colonial
Level or Stories 3
Additional Building Above Grade, Below Grade
Structure Type Dry Wall
New Construction N
Schools
Elementary Schools Mantua
Middle Schools Frost
High Schools Woodson
School District Fairfax County Public Schools
Others
Senior Community No
Tax ID 0584 20 0056
Ownership Fee Simple
SqFt Source Assessor
Acceptable Financing Cash, Conventional
Horse Property N
Listing Terms Cash, Conventional
Financing Cash,Conventional
Special Listing Condition Standard
Read Less
Want to know what your home might be worth? Contact us for a FREE valuation!

Our team is ready to help you sell your home for the highest possible price ASAP

Bought with Megan Thiel • Long & Foster Real Estate, Inc.






