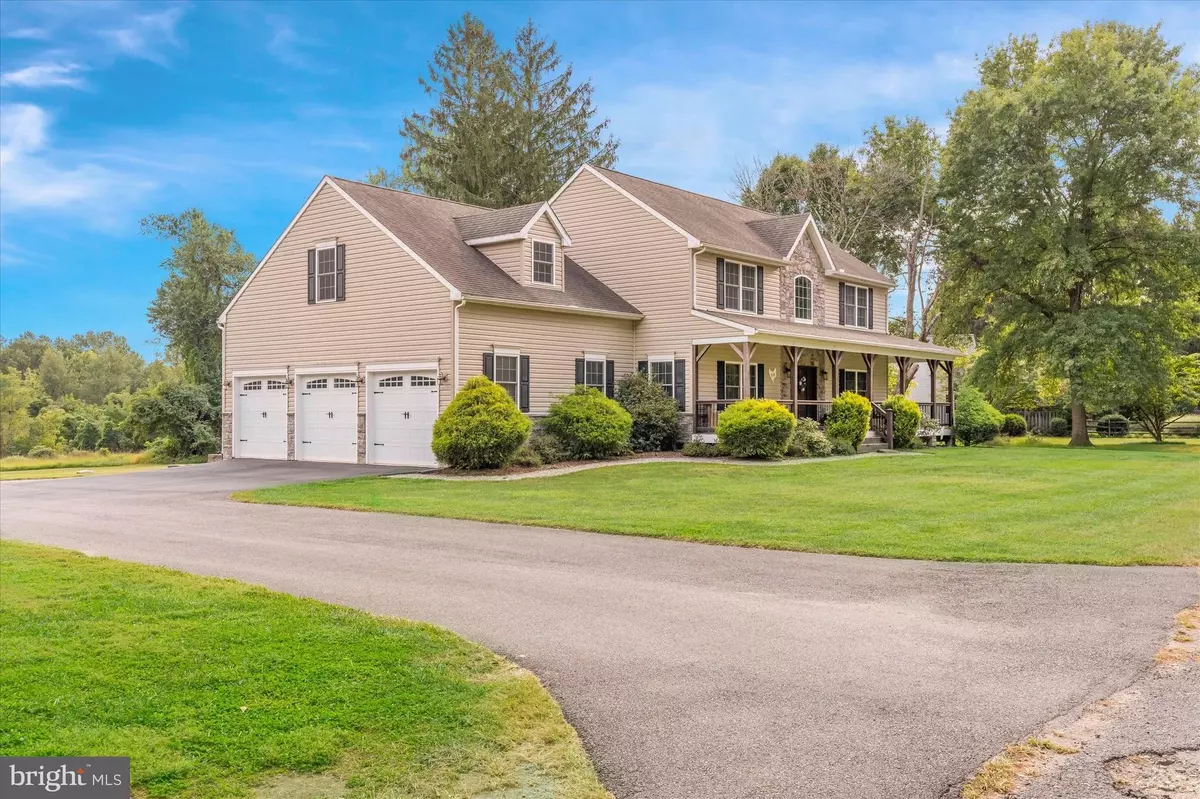$650,000
$599,900
8.4%For more information regarding the value of a property, please contact us for a free consultation.
64 RICHARDS LN Newark, DE 19711
5 Beds
4 Baths
1.07 Acres Lot
Key Details
Sold Price $650,000
Property Type Single Family Home
Sub Type Detached
Listing Status Sold
Purchase Type For Sale
Subdivision Covered Bridge Farms
MLS Listing ID DENC2068572
Sold Date 10/21/24
Style Colonial
Bedrooms 5
Full Baths 3
Half Baths 1
HOA Y/N N
Originating Board BRIGHT
Year Built 2014
Annual Tax Amount $5,169
Tax Year 2022
Lot Size 1.070 Acres
Acres 1.07
Lot Dimensions 257x170
Property Sub-Type Detached
Property Description
Enjoy the gorgeous community setting of Covered Bridge Farms but avoid paying HOA Fees and the limitations of deed restrictions. Richards Lane is a private road within the community, so your options are open! This 5Br/3.1Ba home is only 10 years old!! It sits on a 1.07 acre lot and includes a large, welcoming pool where you can get lost in the serenity with decking/fencing overlooking the tranquil landscape. The main floor offers an open 2-story foyer flanked by an inviting Living Room w/Gas Fireplace & Crown Molding and a warm Dining Room featuring a lighted Tray Ceiling with gorgeous millwork throughout. The Main Floor Laundry Room (next to the Kitchen) includes a storage closet and a door that exits to the back deck. The bright and convenient Kitchen is accented by Cherry Cabinets, Granite Counters, Tile Backsplash, SS appliances, and a Breakfast Bar that overlooks the Dining area. The Primary Bedroom is located off of the Kitchen and Dining area with 2-walk-in closets, soft lush carpet, bright surrounding windows, and a set of French Doors that overlook the backyard. Topping this room off is the stunning bathroom, inclusive of a walk-in tile shower w/glass door, double vanity sinks, and a deep Jacuzzi tub! The 2nd floor includes 4 VERY generously sized bedrooms with loads of closet space. The largest bedroom (currently being used as a Den) is located over the 3-garage and boasts a full bathroom and a large closet. There is an additional full bathroom and an open balcony to complete the 2nd floor. The unfinished basement will convey with built-in shelves, 2-large workbenches, and a water treatment system with softener. There is a convenient egress door to the backyard. The massive 3-car garage comes with a dedicated heater, built-in shelves, 11' ceilings, a hose bib, and two garage door openers. This large lot offers endless options and the covered porch couldn't be more picturesque. Some Updates/Important Points: Tankless Water Heater (2021),Front Facing Washer/Dryer (2021), Dishwasher ((2020), Range (2021), Microwave (2023), 2-Zone HVAC (2014). A satisfactory Class H Septic Inspection was completed in July, 2024.
Location
State DE
County New Castle
Area Newark/Glasgow (30905)
Zoning NC21
Rooms
Basement Heated, Interior Access, Outside Entrance, Unfinished
Main Level Bedrooms 1
Interior
Interior Features Ceiling Fan(s), Crown Moldings, Dining Area, Entry Level Bedroom, Floor Plan - Traditional, Kitchen - Eat-In, Recessed Lighting
Hot Water Propane, Instant Hot Water, Tankless
Heating Forced Air, Humidifier
Cooling Ceiling Fan(s), Central A/C
Flooring Carpet, Laminate Plank
Fireplaces Number 1
Fireplaces Type Fireplace - Glass Doors, Gas/Propane
Equipment Built-In Microwave, Dishwasher, Dryer, Extra Refrigerator/Freezer, Humidifier, Oven/Range - Gas, Stainless Steel Appliances, Washer, Water Conditioner - Owned, Water Heater - Tankless
Fireplace Y
Appliance Built-In Microwave, Dishwasher, Dryer, Extra Refrigerator/Freezer, Humidifier, Oven/Range - Gas, Stainless Steel Appliances, Washer, Water Conditioner - Owned, Water Heater - Tankless
Heat Source Propane - Leased
Laundry Main Floor
Exterior
Exterior Feature Deck(s), Porch(es), Roof, Wrap Around
Parking Features Built In, Garage - Side Entry, Garage Door Opener, Inside Access, Oversized
Garage Spaces 11.0
Pool Above Ground, Fenced, Filtered
Water Access N
Roof Type Architectural Shingle
Street Surface Gravel
Accessibility None
Porch Deck(s), Porch(es), Roof, Wrap Around
Attached Garage 3
Total Parking Spaces 11
Garage Y
Building
Story 2
Foundation Block
Sewer On Site Septic
Water Well
Architectural Style Colonial
Level or Stories 2
Additional Building Above Grade, Below Grade
New Construction N
Schools
Elementary Schools Downes
Middle Schools Shue-Medill
High Schools Newark
School District Christina
Others
Senior Community No
Tax ID 09-007.20-059
Ownership Fee Simple
SqFt Source Estimated
Acceptable Financing Cash, Conventional, FHA
Horse Property N
Listing Terms Cash, Conventional, FHA
Financing Cash,Conventional,FHA
Special Listing Condition Standard
Read Less
Want to know what your home might be worth? Contact us for a FREE valuation!

Our team is ready to help you sell your home for the highest possible price ASAP

Bought with Peggy Centrella • Patterson-Schwartz-Hockessin





