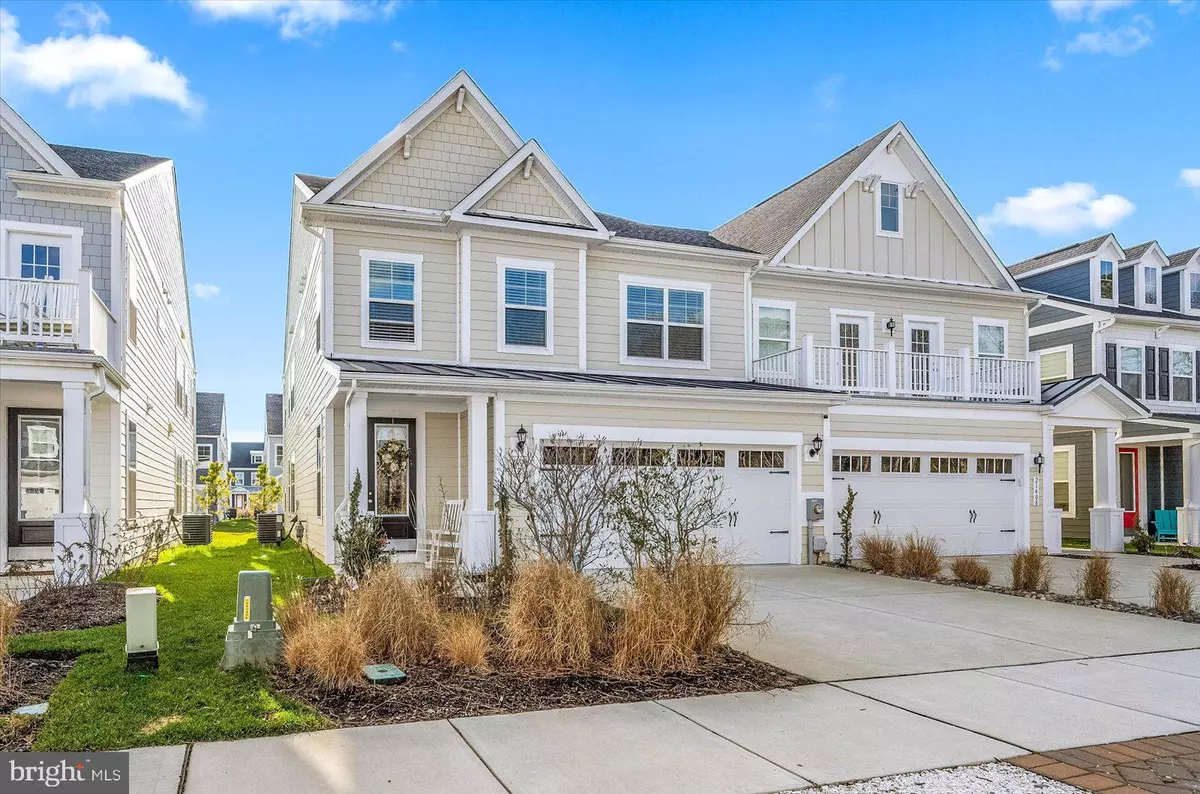$745,000
$769,900
3.2%For more information regarding the value of a property, please contact us for a free consultation.
21410 SWEETWATER SQ Selbyville, DE 19975
4 Beds
4 Baths
2,527 SqFt
Key Details
Sold Price $745,000
Property Type Single Family Home
Sub Type Twin/Semi-Detached
Listing Status Sold
Purchase Type For Sale
Square Footage 2,527 sqft
Price per Sqft $294
Subdivision Bayside
MLS Listing ID DESU2053786
Sold Date 10/28/24
Style Coastal
Bedrooms 4
Full Baths 3
Half Baths 1
HOA Fees $338/qua
HOA Y/N Y
Abv Grd Liv Area 2,527
Originating Board BRIGHT
Year Built 2020
Annual Tax Amount $1,605
Tax Year 2023
Lot Dimensions 0.00 x 0.00
Property Description
Welcome to Harbors Edge, nestled within the amenity rich community of Bayside. This meticulously maintained, one-owner twin villa home is the perfect blend of luxury and coastal living. Don't wait for new construction, come see this gorgeous 2 car garage twin home featuring designer upgrades throughout. Step inside the inviting light filled open floorplan with 4 spacious bedrooms, ( two primary suites, with ensuite bathrooms) 3.5 bathrooms, two family rooms, Gourmet kitchen with stunning granite counters, upgraded cabinets, cozy gas fireplace, screen porch backing to open common area with extensive custom hardscaping for summer relaxing and entertaining, main floor and second floor laundry for the ultimate in convenience, two car finished garage with custom storage shelving to hold all of your beach belongings or your very own golf cart to drive within this exceptional resort community.
All of this located in the award winning community of Bayside with multiple pools, signature Jack Niklaus 18 hole golf course, large club house, dog park, kayaking, stand up paddle boarding and so much more.
Whether you are looking to live in Bayside full time, part time, or to invest in the beach life, this gorgeous home and community offer it all!
Location
State DE
County Sussex
Area Baltimore Hundred (31001)
Zoning MR
Rooms
Other Rooms Dining Room, Family Room, Laundry, Loft, Screened Porch
Main Level Bedrooms 1
Interior
Interior Features Carpet, Ceiling Fan(s), Combination Kitchen/Dining, Entry Level Bedroom, Family Room Off Kitchen, Floor Plan - Open, Kitchen - Gourmet, Kitchen - Island, Kitchen - Table Space, Pantry, Recessed Lighting, Upgraded Countertops, Walk-in Closet(s), Window Treatments, Dining Area
Hot Water Electric
Heating Central, Energy Star Heating System, Forced Air
Cooling Central A/C, Ceiling Fan(s), Energy Star Cooling System, Programmable Thermostat
Flooring Ceramic Tile, Carpet, Laminate Plank
Fireplaces Number 1
Fireplaces Type Fireplace - Glass Doors, Gas/Propane, Heatilator, Insert, Mantel(s)
Equipment Built-In Microwave, Cooktop, Dishwasher, Disposal, Dryer, Energy Efficient Appliances, Oven - Wall, Refrigerator, Stainless Steel Appliances, Water Heater, Water Heater - High-Efficiency, Exhaust Fan, Oven - Double, Oven - Self Cleaning
Furnishings No
Fireplace Y
Window Features Double Hung,Low-E,Screens,Vinyl Clad
Appliance Built-In Microwave, Cooktop, Dishwasher, Disposal, Dryer, Energy Efficient Appliances, Oven - Wall, Refrigerator, Stainless Steel Appliances, Water Heater, Water Heater - High-Efficiency, Exhaust Fan, Oven - Double, Oven - Self Cleaning
Heat Source Propane - Metered
Laundry Lower Floor, Main Floor
Exterior
Exterior Feature Porch(es), Screened, Patio(s)
Garage Built In, Garage - Front Entry, Garage Door Opener
Garage Spaces 4.0
Utilities Available Cable TV Available, Electric Available, Phone Available, Propane - Community, Under Ground
Amenities Available Bar/Lounge, Basketball Courts, Club House, Common Grounds, Community Center, Exercise Room, Dog Park, Fitness Center, Golf Club, Golf Course, Golf Course Membership Available, Hot tub, Jog/Walk Path, Pier/Dock, Pool - Indoor, Pool - Outdoor, Pool Mem Avail, Recreational Center, Swimming Pool, Tennis Courts, Tot Lots/Playground, Transportation Service, Water/Lake Privileges
Waterfront N
Water Access N
Roof Type Architectural Shingle
Accessibility None
Porch Porch(es), Screened, Patio(s)
Parking Type Attached Garage, Driveway
Attached Garage 2
Total Parking Spaces 4
Garage Y
Building
Lot Description Cleared, Irregular, Landscaping, Level
Story 2
Foundation Slab
Sewer Public Sewer
Water Public
Architectural Style Coastal
Level or Stories 2
Additional Building Above Grade, Below Grade
Structure Type 9'+ Ceilings,Dry Wall,High
New Construction N
Schools
Elementary Schools Showell
Middle Schools Selbyville
High Schools Indian River
School District Indian River
Others
Pets Allowed Y
HOA Fee Include Common Area Maintenance,Lawn Maintenance,Snow Removal,Trash,Lawn Care Front,Lawn Care Rear,Lawn Care Side
Senior Community No
Tax ID 533-19.00-1933.00
Ownership Fee Simple
SqFt Source Estimated
Acceptable Financing Conventional, Cash
Horse Property N
Listing Terms Conventional, Cash
Financing Conventional,Cash
Special Listing Condition Standard
Pets Description No Pet Restrictions
Read Less
Want to know what your home might be worth? Contact us for a FREE valuation!

Our team is ready to help you sell your home for the highest possible price ASAP

Bought with Allison Foshee • Coldwell Banker Realty






