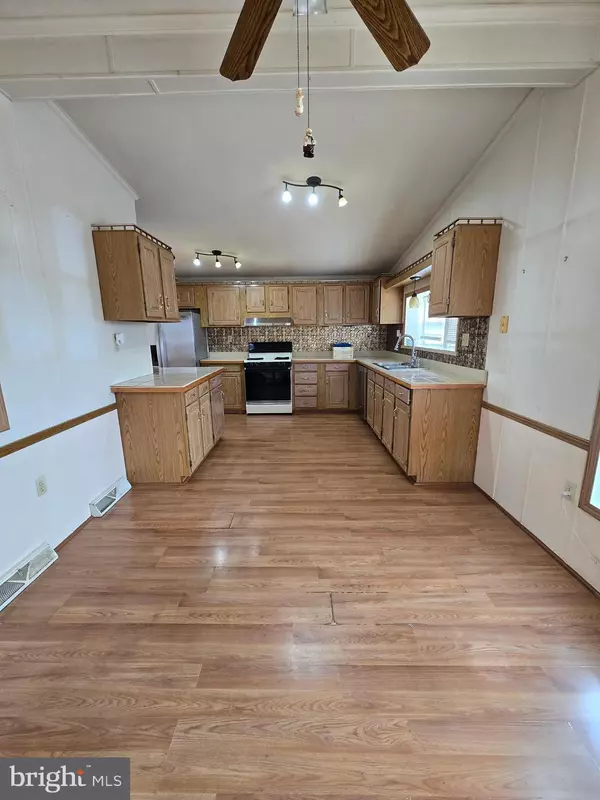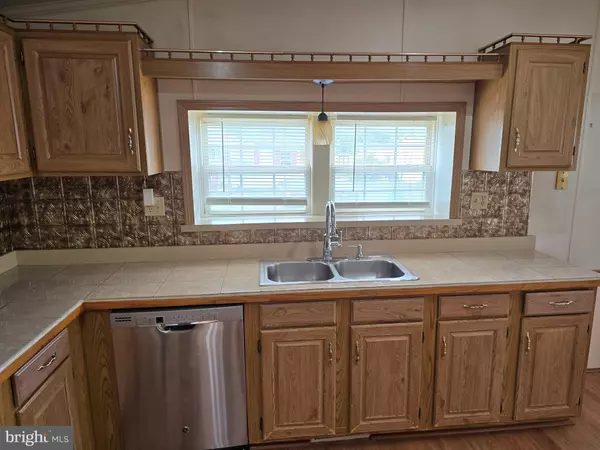$85,000
$98,000
13.3%For more information regarding the value of a property, please contact us for a free consultation.
859 SAMANTHA CIR #302 Bear, DE 19701
3 Beds
2 Baths
2,178 Sqft Lot
Key Details
Sold Price $85,000
Property Type Single Family Home
Sub Type Detached
Listing Status Sold
Purchase Type For Sale
Subdivision Waterford
MLS Listing ID DENC2068690
Sold Date 11/08/24
Style Ranch/Rambler
Bedrooms 3
Full Baths 2
HOA Y/N N
Originating Board BRIGHT
Land Lease Amount 1007.0
Land Lease Frequency Monthly
Year Built 1994
Annual Tax Amount $690
Tax Year 2022
Lot Size 2,178 Sqft
Acres 0.05
Lot Dimensions 0.00 x 0.00
Property Description
Most sought after Mobile Home Park around! Ready to move in! Great double wide features 2 bedrooms & a 3rd bedroom/office or a den...which ever you need. Primary has it's own shower & jetted tub & sky light. Six panel doors throughout. New roof approximately 1 year ago & newer roof on shed. Shed is included with sale. All appliances are included. Lots of windows with shades allow for natural lighting. There are video cameras that are included. Ample counter and cabinets are provided in the large, open kitchen. 2 lovely ceiling fans are an added feature to help stay cool. Your ground rent includes trash removal, water & sewer. There is Fios hook up available if you choose. Where else can you get an affordable house that includes trash removal & water & sewer. There is a ramp that leads to the front deck or you can use the front steps. There is a deck & patio on the side, also for you your enjoyment. This house is ready to move in....just have to fill out application with the main office and be approved! That easy! Don't wait...apply now...move in and enjoy your Thanksgiving dinner here!!
Location
State DE
County New Castle
Area Newark/Glasgow (30905)
Zoning R
Rooms
Other Rooms Living Room, Bedroom 2, Bedroom 3, Kitchen, Foyer, Bedroom 1, Laundry
Main Level Bedrooms 3
Interior
Interior Features Breakfast Area, Carpet, Ceiling Fan(s), Dining Area, Entry Level Bedroom, Floor Plan - Open, Floor Plan - Traditional, Kitchen - Country, Kitchen - Eat-In, Kitchen - Table Space, Skylight(s), Other, Crown Moldings
Hot Water Electric
Heating Forced Air
Cooling Central A/C
Equipment Built-In Range, Dishwasher, Dryer, Exhaust Fan, Oven/Range - Gas, Refrigerator, Washer, Water Heater
Fireplace N
Window Features Storm
Appliance Built-In Range, Dishwasher, Dryer, Exhaust Fan, Oven/Range - Gas, Refrigerator, Washer, Water Heater
Heat Source Propane - Leased
Laundry Main Floor, Has Laundry, Washer In Unit, Dryer In Unit
Exterior
Exterior Feature Patio(s), Deck(s)
Garage Spaces 3.0
Utilities Available Propane
Water Access N
Roof Type Asbestos Shingle
Accessibility Ramp - Main Level, Other
Porch Patio(s), Deck(s)
Total Parking Spaces 3
Garage N
Building
Lot Description Level, Rear Yard, Rented Lot, Other
Story 1
Foundation Crawl Space, Other
Sewer Public Sewer
Water Public
Architectural Style Ranch/Rambler
Level or Stories 1
Additional Building Above Grade, Below Grade
Structure Type Dry Wall,Vaulted Ceilings
New Construction N
Schools
School District Christina
Others
Pets Allowed Y
Senior Community No
Tax ID 10-048.00-009.M.0302
Ownership Land Lease
SqFt Source Estimated
Special Listing Condition Standard, Third Party Approval
Pets Allowed Case by Case Basis, Pet Addendum/Deposit
Read Less
Want to know what your home might be worth? Contact us for a FREE valuation!

Our team is ready to help you sell your home for the highest possible price ASAP

Bought with Earl Endrich • BHHS Fox & Roach - Hockessin






