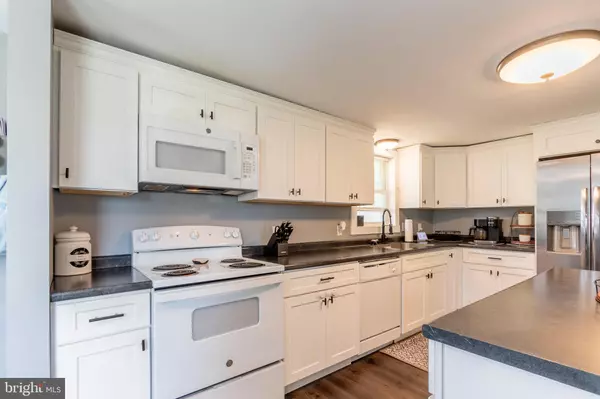$220,000
$225,000
2.2%For more information regarding the value of a property, please contact us for a free consultation.
142 KUNES ST Blanchard, PA 16826
3 Beds
3 Baths
1,416 SqFt
Key Details
Sold Price $220,000
Property Type Single Family Home
Sub Type Detached
Listing Status Sold
Purchase Type For Sale
Square Footage 1,416 sqft
Price per Sqft $155
Subdivision None Available
MLS Listing ID PACE2511572
Sold Date 11/07/24
Style Traditional
Bedrooms 3
Full Baths 2
Half Baths 1
HOA Y/N N
Abv Grd Liv Area 1,416
Originating Board BRIGHT
Year Built 1890
Annual Tax Amount $1,367
Tax Year 2024
Lot Size 0.440 Acres
Acres 0.44
Lot Dimensions 0.00 x 0.00
Property Description
A stunning 2-story home in Keystone Central SD! This nicely appointed home delivers 3 bedrooms, 2.5 bathrooms, an open concept kitchen, and a welcoming front porch in the quaint town of Blanchard. You will appreciate the light + bright, eat-in kitchen with newer appliances and a convenient island overlooking a darling playroom that can also be utilized as a formal dining area. A cozy living room, half bath, and a secluded laundry area round out the main floor. The 2nd floor boasts a sizeable primary bedroom with a walk-in closet, vaulted ceiling, and a private full bathroom. Two exceptional bedrooms and another full bath complete this level. The unfinished basement provides additional storage space. Enjoy those crisp fall evenings on the covered deck overlooking the fenced-in backyard! Located 20 minutes to Bellefonte & Lock Haven, less than 35 minutes to downtown State College & Penn State campus, and less than 5 minutes to Sayers Dam/Bald Eagle State Park.
Location
State PA
County Centre
Area Liberty Twp (16404)
Zoning RESIDENTIAL
Rooms
Other Rooms Living Room, Primary Bedroom, Bedroom 2, Kitchen, Family Room, Laundry, Bathroom 3, Primary Bathroom, Full Bath, Half Bath
Basement Full, Interior Access, Unfinished, Windows
Interior
Interior Features Ceiling Fan(s), Combination Kitchen/Dining, Dining Area, Floor Plan - Open, Floor Plan - Traditional, Kitchen - Eat-In, Kitchen - Island, Kitchen - Table Space, Primary Bath(s), Bathroom - Tub Shower, Walk-in Closet(s)
Hot Water Electric
Heating Baseboard - Electric
Cooling Window Unit(s)
Fireplace N
Heat Source Electric
Exterior
Exterior Feature Porch(es), Roof
Water Access N
Roof Type Shingle
Accessibility None
Porch Porch(es), Roof
Garage N
Building
Story 2
Foundation Stone
Sewer Public Sewer
Water Public
Architectural Style Traditional
Level or Stories 2
Additional Building Above Grade, Below Grade
New Construction N
Schools
School District Keystone Central
Others
Senior Community No
Tax ID 04-007-,023-,0000-
Ownership Fee Simple
SqFt Source Assessor
Special Listing Condition Standard
Read Less
Want to know what your home might be worth? Contact us for a FREE valuation!

Our team is ready to help you sell your home for the highest possible price ASAP

Bought with Chuck Romig • Kissinger, Bigatel & Brower






