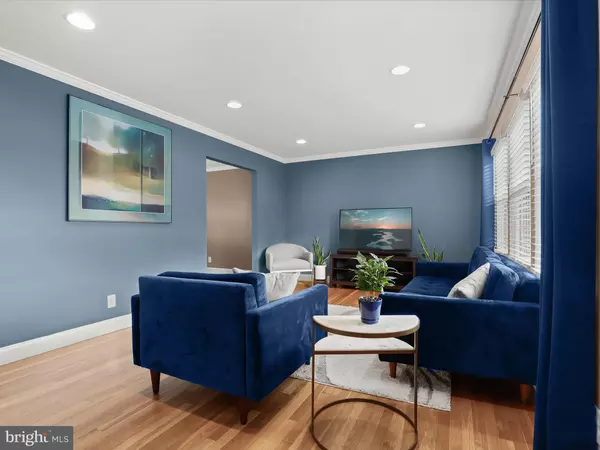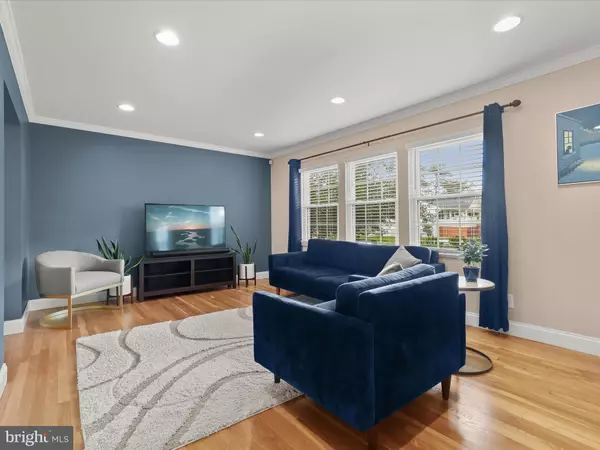$501,000
$475,000
5.5%For more information regarding the value of a property, please contact us for a free consultation.
2402 HARBOR WOOD RD Catonsville, MD 21228
3 Beds
2 Baths
1,891 SqFt
Key Details
Sold Price $501,000
Property Type Single Family Home
Sub Type Detached
Listing Status Sold
Purchase Type For Sale
Square Footage 1,891 sqft
Price per Sqft $264
Subdivision Westchester
MLS Listing ID MDBC2109612
Sold Date 11/20/24
Style Colonial,Traditional
Bedrooms 3
Full Baths 1
Half Baths 1
HOA Y/N N
Abv Grd Liv Area 1,550
Originating Board BRIGHT
Year Built 1966
Annual Tax Amount $4,536
Tax Year 2024
Lot Size 6,555 Sqft
Acres 0.15
Property Description
This charming and meticulously maintained Catonsville home is what you've been looking for! Filled with beautiful afternoon light and cool breezes, this home features gleaming hardwood floors, an updated open kitchen, and a sun-filled living room with recessed lighting. Cozy up in the family room next to the wood-burning fireplace, and enjoy the recently updated full bathroom. The finished lower-level room offers additional living space, while recent practical upgrades like a new roof and oversized gutters provide peace of mind. Step outside to the private backyard with a new deck—perfect for enjoying morning coffee or dining al fresco. The deep driveway easily accommodates two cars. Ideally located between Catonsville and Ellicott City, this home is a short walk to local schools and just one block from the scenic trails of the Rockhaven section of Patapsco State Park. This special home has it all—don’t wait, have your agent book a showing now! Offers are requested by 4:00 PM on Monday, October 21st.
Location
State MD
County Baltimore
Zoning RES
Rooms
Other Rooms Living Room, Dining Room, Primary Bedroom, Bedroom 2, Bedroom 3, Kitchen, Family Room, Foyer, Recreation Room
Basement Connecting Stairway, Heated, Improved, Interior Access, Outside Entrance, Partially Finished, Rear Entrance, Sump Pump, Walkout Stairs, Windows
Interior
Interior Features Attic, Breakfast Area, Ceiling Fan(s), Combination Kitchen/Dining, Dining Area, Family Room Off Kitchen, Floor Plan - Open, Kitchen - Gourmet, Kitchen - Island, Recessed Lighting, Bathroom - Tub Shower, Upgraded Countertops, Wood Floors, Pantry
Hot Water Natural Gas
Heating Forced Air
Cooling Central A/C
Flooring Ceramic Tile, Hardwood, Luxury Vinyl Plank
Fireplaces Number 1
Fireplaces Type Mantel(s), Screen, Wood
Equipment Built-In Microwave, Dishwasher, Disposal, Dryer, Freezer, Icemaker, Oven - Self Cleaning, Oven/Range - Gas, Refrigerator, Stainless Steel Appliances, Washer, Water Heater
Fireplace Y
Window Features Double Pane,Screens,Vinyl Clad
Appliance Built-In Microwave, Dishwasher, Disposal, Dryer, Freezer, Icemaker, Oven - Self Cleaning, Oven/Range - Gas, Refrigerator, Stainless Steel Appliances, Washer, Water Heater
Heat Source Natural Gas
Laundry Main Floor, Dryer In Unit, Has Laundry, Washer In Unit
Exterior
Exterior Feature Deck(s)
Fence Rear
Water Access N
View Garden/Lawn
Roof Type Shingle
Accessibility None
Porch Deck(s)
Garage N
Building
Lot Description Landscaping, Front Yard, Rear Yard, SideYard(s)
Story 3
Foundation Other
Sewer Public Sewer
Water Public
Architectural Style Colonial, Traditional
Level or Stories 3
Additional Building Above Grade, Below Grade
Structure Type Dry Wall
New Construction N
Schools
Elementary Schools Westchester
Middle Schools Catonsville
High Schools Catonsville
School District Baltimore County Public Schools
Others
Senior Community No
Tax ID 04010108653750
Ownership Fee Simple
SqFt Source Assessor
Security Features Main Entrance Lock,Smoke Detector
Special Listing Condition Standard
Read Less
Want to know what your home might be worth? Contact us for a FREE valuation!

Our team is ready to help you sell your home for the highest possible price ASAP

Bought with Melinda L Tuozzo • Berkshire Hathaway HomeServices PenFed Realty






