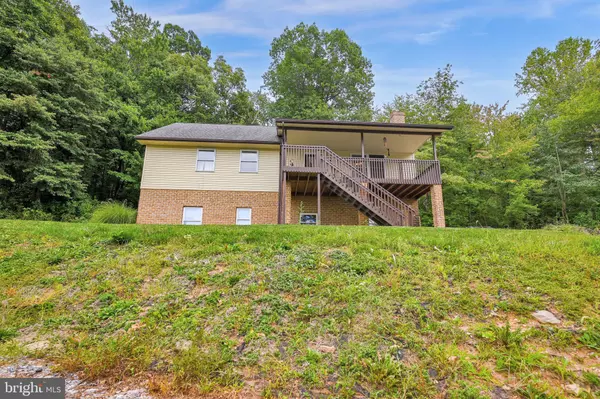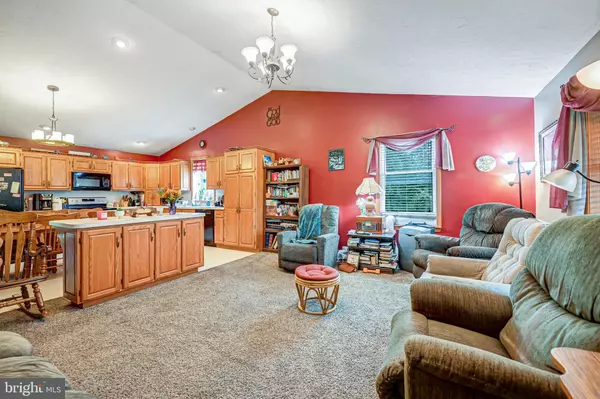$349,900
$349,900
For more information regarding the value of a property, please contact us for a free consultation.
7798 CAMP ERNIE RD Abbottstown, PA 17301
5 Beds
2 Baths
2,290 SqFt
Key Details
Sold Price $349,900
Property Type Single Family Home
Sub Type Detached
Listing Status Sold
Purchase Type For Sale
Square Footage 2,290 sqft
Price per Sqft $152
Subdivision None Available
MLS Listing ID PAYK2068962
Sold Date 12/03/24
Style Raised Ranch/Rambler
Bedrooms 5
Full Baths 2
HOA Y/N N
Abv Grd Liv Area 1,290
Originating Board BRIGHT
Year Built 1992
Annual Tax Amount $5,115
Tax Year 2024
Lot Size 5.000 Acres
Acres 5.0
Property Sub-Type Detached
Property Description
Welcome to your peaceful retreat nestled on a serene 5-acre lot, this inviting home offers a perfect blend of comfort and natural beauty. The main floor features three bedrooms, along with a well-appointed full bathroom for everyday convenience. Ascend to the second floor to discover a cozy bedroom, ideal for a guest suite or private office. The lower level boasts a large family room with a fireplace, creating a warm atmosphere for gatherings, as well as an additional bedroom and bathroom. Outside, you'll appreciate the expansive land that offers both open space and partial woods, ideal for outdoor activities or simply enjoying nature. The large detached garage features two doors, providing plenty of room for vehicles, storage, or a workshop. Located in a quiet area, this home offers the tranquility you've been seeking while still being conveniently close to local amenities. Don't miss the opportunity to make this beautiful property your own. Schedule a tour today and experience the charm of country living!
Location
State PA
County York
Area Paradise Twp (15242)
Zoning RESIDENTIAL
Rooms
Basement Full
Main Level Bedrooms 3
Interior
Hot Water Propane
Heating Forced Air, Wood Burn Stove
Cooling Window Unit(s), Ceiling Fan(s)
Fireplaces Number 1
Fireplace Y
Heat Source Propane - Owned, Wood
Exterior
Parking Features Additional Storage Area, Oversized
Garage Spaces 7.0
Water Access N
Roof Type Architectural Shingle
Accessibility None
Total Parking Spaces 7
Garage Y
Building
Story 2
Foundation Brick/Mortar
Sewer On Site Septic
Water Well
Architectural Style Raised Ranch/Rambler
Level or Stories 2
Additional Building Above Grade, Below Grade
New Construction N
Schools
High Schools Spring Grove Area
School District Spring Grove Area
Others
Senior Community No
Tax ID 42-000-FD-0024-D0-00000
Ownership Fee Simple
SqFt Source Assessor
Acceptable Financing Cash, Conventional, FHA, VA, USDA
Listing Terms Cash, Conventional, FHA, VA, USDA
Financing Cash,Conventional,FHA,VA,USDA
Special Listing Condition Standard
Read Less
Want to know what your home might be worth? Contact us for a FREE valuation!

Our team is ready to help you sell your home for the highest possible price ASAP

Bought with Debra McManus • Berkshire Hathaway HomeServices Homesale Realty





