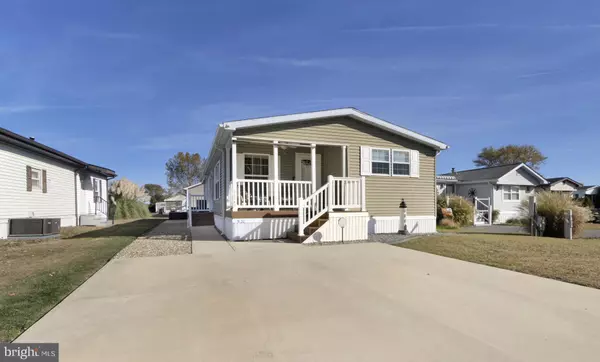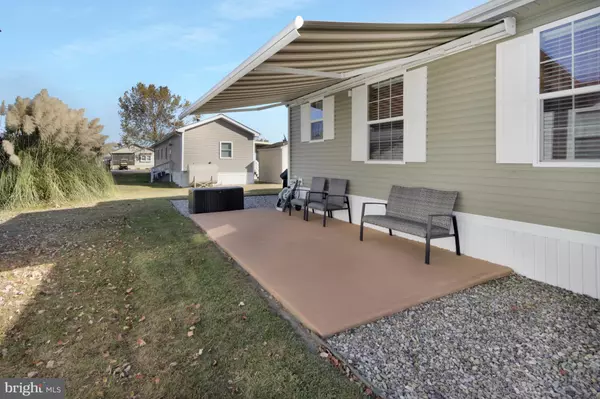$200,000
$205,000
2.4%For more information regarding the value of a property, please contact us for a free consultation.
21741 D ST #55088 Rehoboth Beach, DE 19971
3 Beds
2 Baths
1,272 SqFt
Key Details
Sold Price $200,000
Property Type Manufactured Home
Sub Type Manufactured
Listing Status Sold
Purchase Type For Sale
Square Footage 1,272 sqft
Price per Sqft $157
Subdivision Rehoboth Bay Mhp
MLS Listing ID DESU2073344
Sold Date 12/06/24
Style Coastal,Modular/Pre-Fabricated
Bedrooms 3
Full Baths 2
HOA Y/N N
Abv Grd Liv Area 1,272
Originating Board BRIGHT
Land Lease Amount 725.0
Land Lease Frequency Monthly
Year Built 2015
Annual Tax Amount $404
Tax Year 2024
Lot Dimensions 0.00 x 0.00
Property Description
LIKE NEW IN WATER ACCESS COMMUNITY! Nestled in the charming marina community of Rehoboth Bay MHP, this delightful 2015 double-wide is an inviting retreat just 7 miles from the Rehoboth boardwalk and beaches. This home is designed to impress, offering an open-concept layout that's bright and airy, enhanced by vaulted ceilings and a seamless flow between the kitchen, living, and dining spaces. The kitchen is a chef's dream with spacious prep island, ample cabinetry, and newer gas range and dishwasher -- both installed in the last year. The primary suite is an oasis with double sinks, walk-in shower, and plenty of storage. Down the hall you will find two additional guest bedrooms that share a full bathroom. A cozy front porch is ideal for enjoying your morning coffee, while the side patio, complete with a motorized awning, offers a perfect setting for outdoor dining and relaxing afternoons. The outdoor shed offers plenty of additional storage space for all your landscaping tools and beach gear. Community amenities include a Bayfront pool, tennis courts, playgrounds, private beach, crabbing pier, boat slips (for lease) & a community boat ramp. Golf carts are permitted in Rehoboth Bay. Land lease is $725/month which includes water service & trash/recycle. Buyer is subject to park approval approved based on credit score, income verification, and criminal background check. Buyer will have a 3.75% DMV documentation fee as part of their closing costs.
Location
State DE
County Sussex
Area Lewes Rehoboth Hundred (31009)
Zoning TP
Rooms
Main Level Bedrooms 3
Interior
Interior Features Breakfast Area, Combination Dining/Living, Combination Kitchen/Dining, Combination Kitchen/Living, Crown Moldings, Dining Area, Entry Level Bedroom, Floor Plan - Open, Kitchen - Island, Recessed Lighting
Hot Water Electric
Heating Forced Air
Cooling Central A/C
Flooring Vinyl, Carpet
Furnishings No
Fireplace N
Heat Source Propane - Leased
Laundry Dryer In Unit, Main Floor, Washer In Unit
Exterior
Exterior Feature Patio(s), Deck(s)
Garage Spaces 4.0
Amenities Available Beach, Boat Dock/Slip, Boat Ramp, Club House, Marina/Marina Club, Pier/Dock, Pool - Outdoor, Swimming Pool, Tennis - Indoor, Tot Lots/Playground, Water/Lake Privileges
Water Access N
Roof Type Architectural Shingle
Accessibility 2+ Access Exits
Porch Patio(s), Deck(s)
Total Parking Spaces 4
Garage N
Building
Story 1
Foundation Pillar/Post/Pier
Sewer Public Sewer
Water Community
Architectural Style Coastal, Modular/Pre-Fabricated
Level or Stories 1
Additional Building Above Grade, Below Grade
Structure Type Dry Wall
New Construction N
Schools
School District Cape Henlopen
Others
Pets Allowed Y
HOA Fee Include Snow Removal,Trash,Water
Senior Community No
Tax ID 334-19.00-1.01-55088
Ownership Land Lease
SqFt Source Estimated
Special Listing Condition Standard
Pets Allowed Cats OK, Dogs OK, Number Limit
Read Less
Want to know what your home might be worth? Contact us for a FREE valuation!

Our team is ready to help you sell your home for the highest possible price ASAP

Bought with Erin S. Lee • Keller Williams Realty





