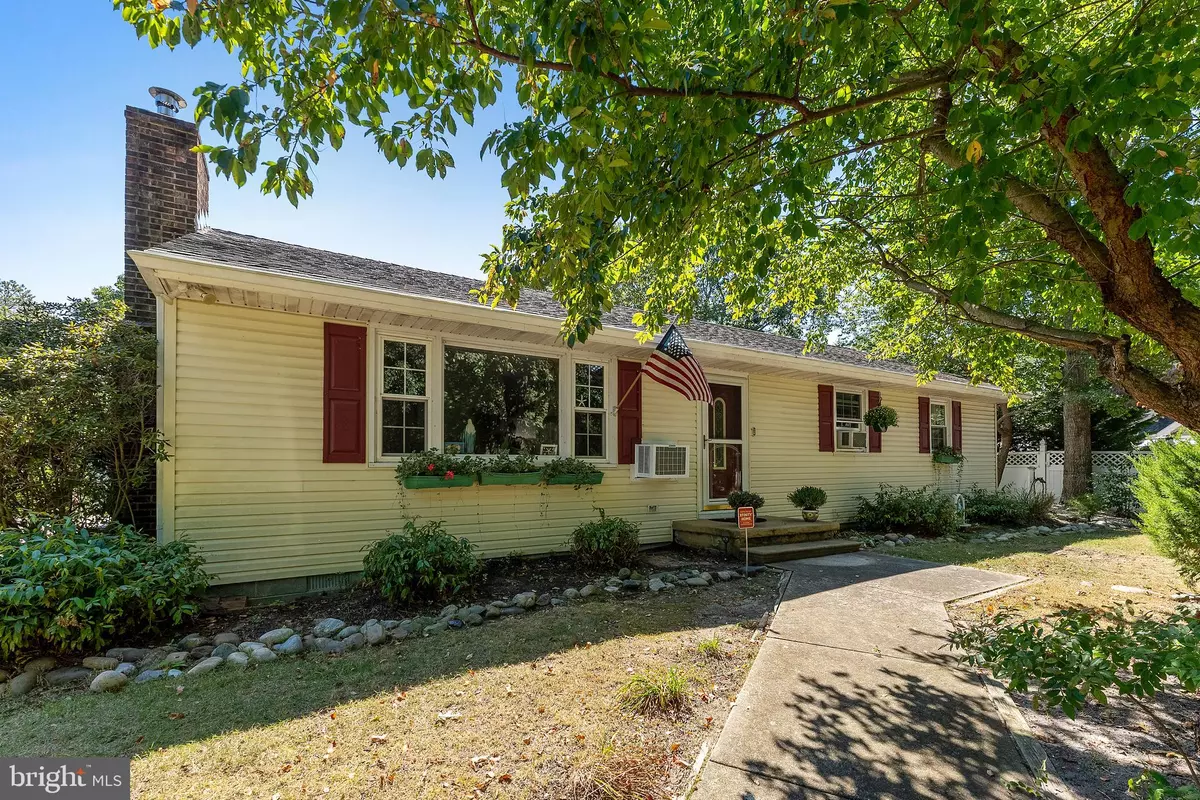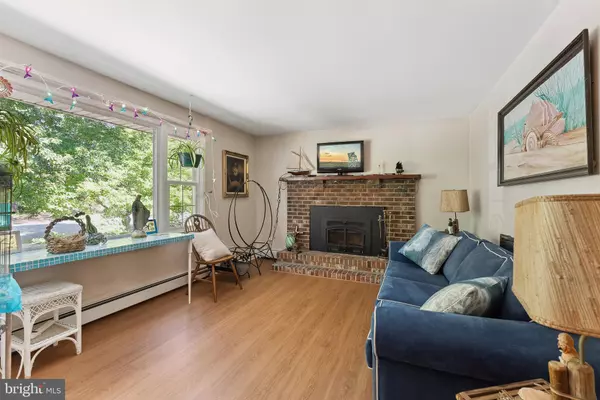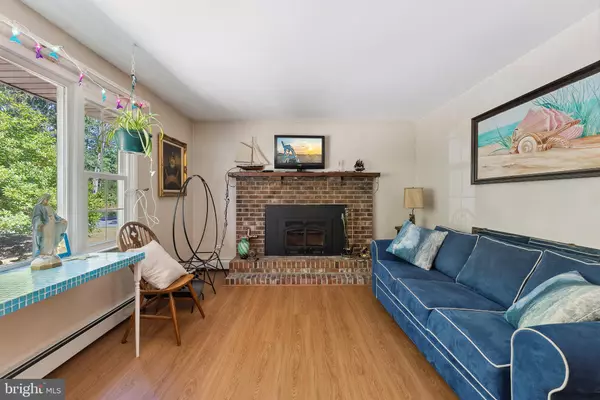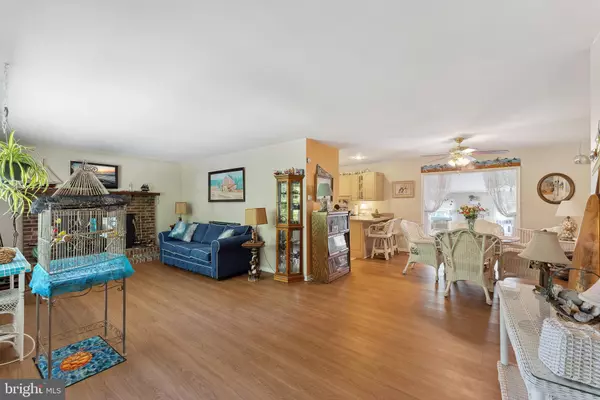$400,000
$419,000
4.5%For more information regarding the value of a property, please contact us for a free consultation.
301 OCEANWOODS AVE Marmora, NJ 08223
3 Beds
2 Baths
1,476 SqFt
Key Details
Sold Price $400,000
Property Type Single Family Home
Sub Type Detached
Listing Status Sold
Purchase Type For Sale
Square Footage 1,476 sqft
Price per Sqft $271
MLS Listing ID NJCM2003980
Sold Date 12/03/24
Style Ranch/Rambler
Bedrooms 3
Full Baths 2
HOA Y/N N
Abv Grd Liv Area 1,476
Originating Board BRIGHT
Year Built 1970
Annual Tax Amount $4,409
Tax Year 2022
Lot Size 10,001 Sqft
Acres 0.23
Lot Dimensions 100.00 x 100.00
Property Description
Nestled in the heart of Marmora, this inviting 3-bedroom rancher offers both luxury and convenience, with the beautiful Ocean City beaches just a short drive away. As you step through the front door, you’re welcomed into an open floor plan living area, highlighted by a cozy brick wood-burning fireplace. Seamlessly flowing from the living room, you are led into a charming formal dining area, a well-appointed modular kitchen with ample storage, and a versatile bonus family room. Down the hallway, you will find a master bedroom with an ensuite bathroom, two additional generously sized bedrooms, and another full bathroom. The exterior features an expansive driveway leading to a private side entrance, a covered sitting area ideal for outdoor relaxation, a white vinyl-fenced yard for added privacy, an outdoor shower, and a reliable backup Generac generator. Enjoy the best of both worlds with this home’s prime location—just a moment’s drive from Marmora’s shopping, dining, and amenities, while still being close to the beaches of Ocean City.
Location
State NJ
County Cape May
Area Upper Twp (20511)
Zoning R2
Rooms
Main Level Bedrooms 3
Interior
Interior Features Attic/House Fan, Ceiling Fan(s), Floor Plan - Open, Primary Bath(s)
Hot Water Natural Gas
Heating Baseboard - Hot Water
Cooling Attic Fan, Wall Unit, Window Unit(s)
Equipment Dryer, Washer, Water Heater, Refrigerator, Oven/Range - Electric
Furnishings No
Fireplace N
Appliance Dryer, Washer, Water Heater, Refrigerator, Oven/Range - Electric
Heat Source Natural Gas
Exterior
Garage Spaces 4.0
Water Access N
Accessibility None
Total Parking Spaces 4
Garage N
Building
Story 1
Foundation Crawl Space
Sewer Septic = # of BR
Water Well
Architectural Style Ranch/Rambler
Level or Stories 1
Additional Building Above Grade, Below Grade
New Construction N
Schools
Elementary Schools Upper Township E.S.
Middle Schools Upper Township M.S.
High Schools Ocean City H.S.
School District Upper Township Public Schools
Others
Pets Allowed Y
Senior Community No
Tax ID 11-00492-00001
Ownership Fee Simple
SqFt Source Assessor
Special Listing Condition Standard
Pets Allowed No Pet Restrictions
Read Less
Want to know what your home might be worth? Contact us for a FREE valuation!

Our team is ready to help you sell your home for the highest possible price ASAP

Bought with Samantha Piper • Keller Williams Realty - Atlantic Shore






