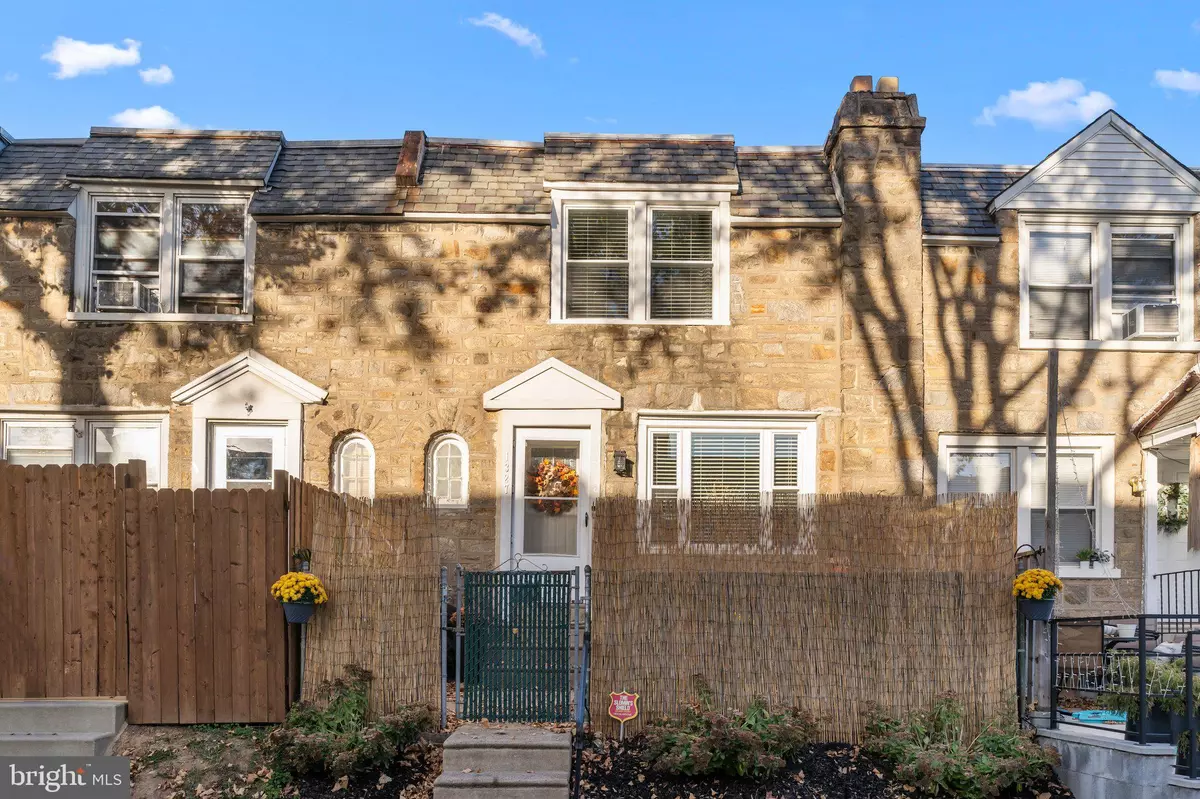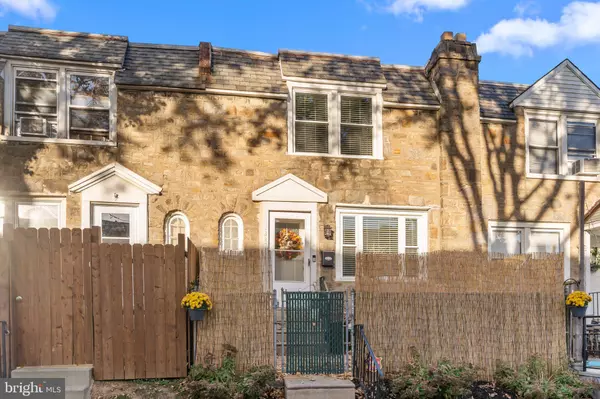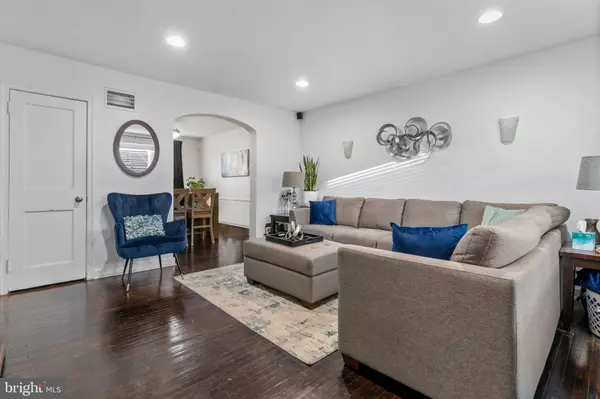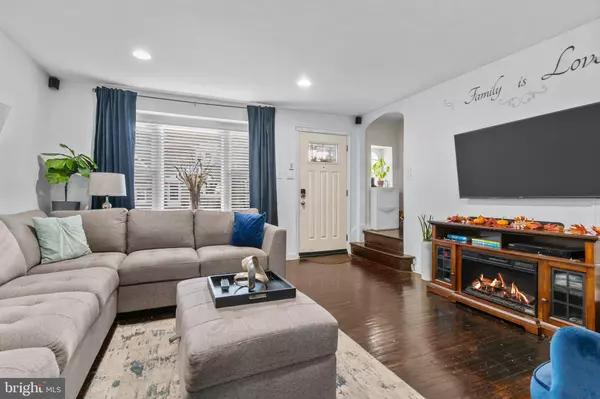$228,900
$228,900
For more information regarding the value of a property, please contact us for a free consultation.
1327 MCKINLEY ST Philadelphia, PA 19111
3 Beds
2 Baths
1,096 SqFt
Key Details
Sold Price $228,900
Property Type Townhouse
Sub Type Interior Row/Townhouse
Listing Status Sold
Purchase Type For Sale
Square Footage 1,096 sqft
Price per Sqft $208
Subdivision Castor Gardens
MLS Listing ID PAPH2414304
Sold Date 12/19/24
Style AirLite
Bedrooms 3
Full Baths 2
HOA Y/N N
Abv Grd Liv Area 1,096
Originating Board BRIGHT
Year Built 1965
Annual Tax Amount $2,095
Tax Year 2024
Lot Size 1,141 Sqft
Acres 0.03
Lot Dimensions 18.00 x 63.00
Property Description
THEIR LOSS IS YOUR GAIN!!! BACK ON THE MARKET AND PRICED TO SELL!! Welcome to 1327 McKinley Street! This move-in-ready home now comes with a completed Home Inspection Report ready for all interested buyers and the seller is offering a 1 year home warranty! All but 2 windows are brand new and include a lifetime warranty that is transferrable to the new owner! This chic and meticulously cared-for 3-bedroom, 2-full bath row home features beautiful hardwood floors and stylish upgrades throughout. This inviting home includes central air, upgraded doors and stainless steel appliances. Enjoy the convenience of a full basement, thoughtfully converted into a versatile living/office space. Located in the desirable Philadelphia School District, this home is ideal for buyers seeking both quality and style. Bring your offers! Don't miss the chance to make this beautiful property yours!
Location
State PA
County Philadelphia
Area 19111 (19111)
Zoning RSA5
Rooms
Other Rooms Dining Room, Kitchen, Office
Basement Full
Interior
Interior Features Ceiling Fan(s), Chair Railings, Wood Floors
Hot Water Natural Gas
Heating Forced Air
Cooling Central A/C
Flooring Hardwood
Equipment Stainless Steel Appliances
Fireplace N
Appliance Stainless Steel Appliances
Heat Source Natural Gas
Laundry Washer In Unit, Dryer In Unit
Exterior
Exterior Feature Porch(es)
Water Access N
Accessibility None
Porch Porch(es)
Garage N
Building
Story 3
Foundation Brick/Mortar
Sewer Public Sewer
Water Public
Architectural Style AirLite
Level or Stories 3
Additional Building Above Grade, Below Grade
New Construction N
Schools
School District Philadelphia City
Others
Senior Community No
Tax ID 531027200
Ownership Fee Simple
SqFt Source Assessor
Special Listing Condition Standard
Read Less
Want to know what your home might be worth? Contact us for a FREE valuation!

Our team is ready to help you sell your home for the highest possible price ASAP

Bought with Edward Barber • Re/Max One Realty






