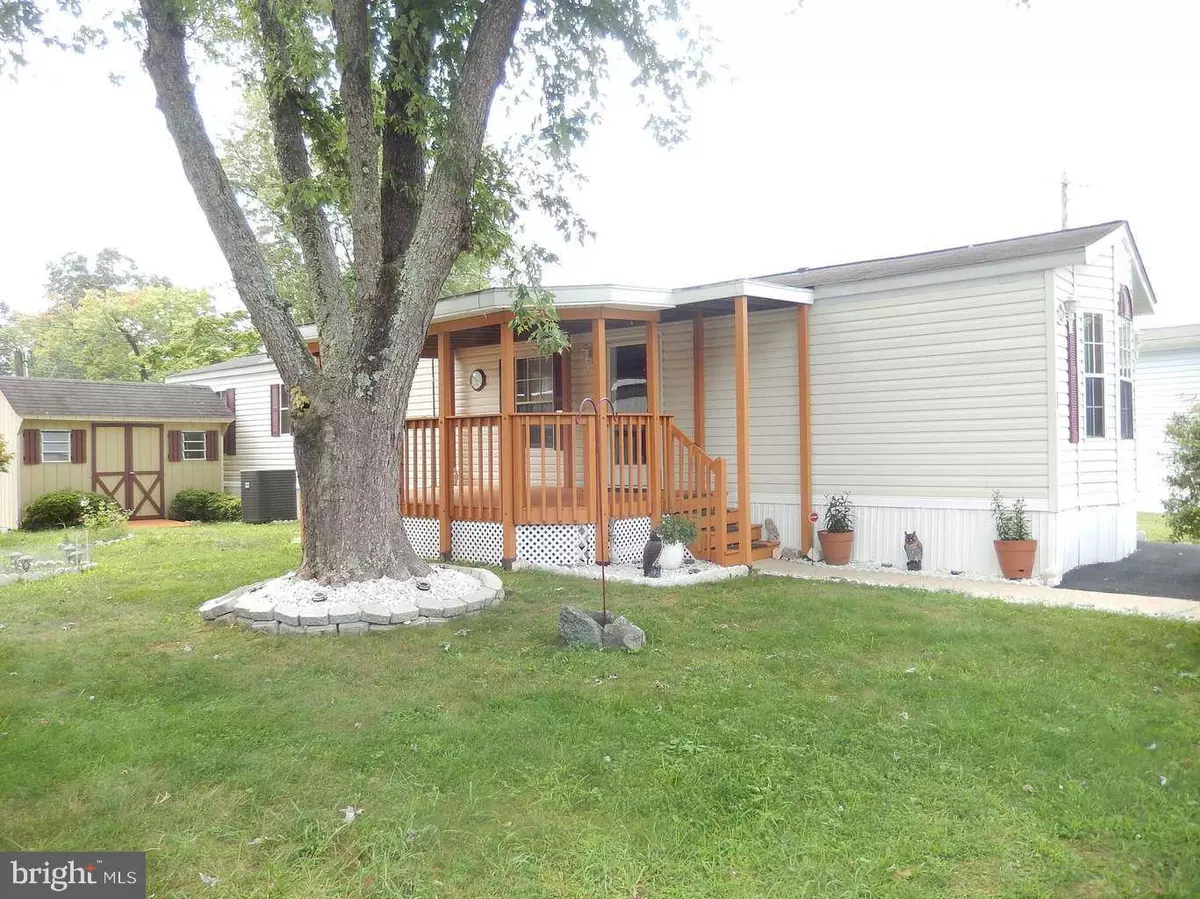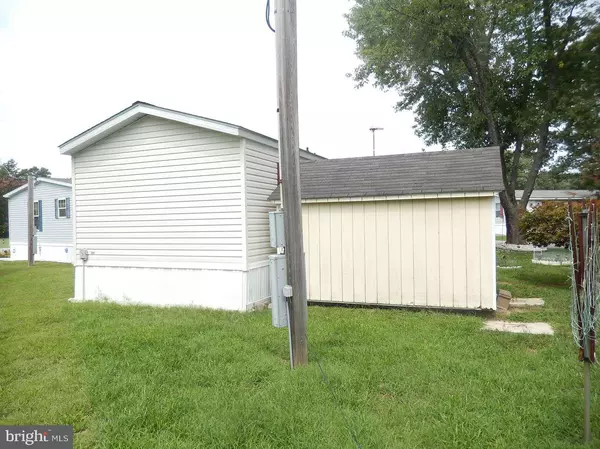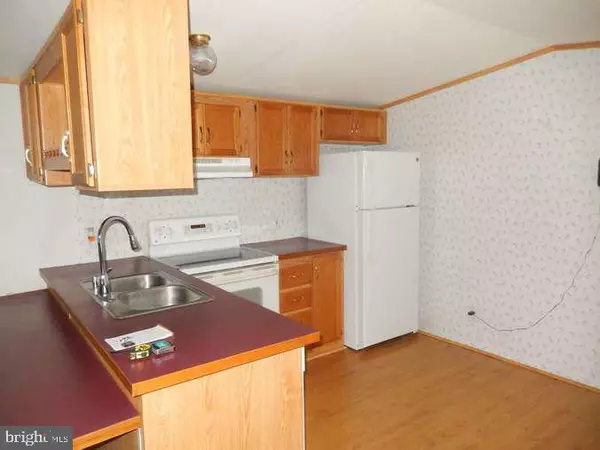$63,000
$65,000
3.1%For more information regarding the value of a property, please contact us for a free consultation.
10505 CEDARVILLE RD #8-4 Brandywine, MD 20613
2 Beds
2 Baths
868 SqFt
Key Details
Sold Price $63,000
Property Type Manufactured Home
Sub Type Manufactured
Listing Status Sold
Purchase Type For Sale
Square Footage 868 sqft
Price per Sqft $72
Subdivision Cedarville Mobile Home Park
MLS Listing ID MDPG2130320
Sold Date 12/20/24
Style Ranch/Rambler
Bedrooms 2
Full Baths 1
Half Baths 1
HOA Y/N N
Abv Grd Liv Area 868
Originating Board BRIGHT
Land Lease Amount 1103.0
Land Lease Frequency Monthly
Year Built 1997
Annual Tax Amount $155,905
Tax Year 2024
Lot Size 125.750 Acres
Acres 125.75
Property Description
Cedarville Woods is a manufactured home community nestled in the peaceful Brandywine area. This 1997-built home offers 2 bedrooms and 1.5 baths, perfect for comfortable living. The open-concept layout, highlighted by vaulted ceilings, creates a spacious and inviting atmosphere. The community itself provides fantastic amenities, including a clubhouse and a tot lot/playground.
Location
State MD
County Prince Georges
Zoning AG
Rooms
Main Level Bedrooms 2
Interior
Hot Water Electric
Heating Heat Pump(s)
Cooling Central A/C
Flooring Carpet
Equipment Stove, Refrigerator, Dishwasher, Exhaust Fan, Washer/Dryer Hookups Only
Fireplace N
Appliance Stove, Refrigerator, Dishwasher, Exhaust Fan, Washer/Dryer Hookups Only
Heat Source Electric
Laundry Has Laundry
Exterior
Exterior Feature Porch(es)
Garage Spaces 2.0
Utilities Available Water Available, Sewer Available, Electric Available
Amenities Available Club House, Tot Lots/Playground
Water Access N
Roof Type Shingle
Accessibility None
Porch Porch(es)
Total Parking Spaces 2
Garage N
Building
Lot Description Adjoins - Open Space, Rural
Story 1
Foundation Block, Concrete Perimeter
Sewer Public Sewer
Water Public
Architectural Style Ranch/Rambler
Level or Stories 1
Additional Building Above Grade, Below Grade
New Construction N
Schools
High Schools Call School Board
School District Prince George'S County Public Schools
Others
Pets Allowed Y
HOA Fee Include Water,Trash,Sewer
Senior Community No
Tax ID 17111140961
Ownership Land Lease
SqFt Source Assessor
Security Features Smoke Detector
Acceptable Financing Other, Cash
Horse Property N
Listing Terms Other, Cash
Financing Other,Cash
Special Listing Condition Standard
Pets Allowed No Pet Restrictions
Read Less
Want to know what your home might be worth? Contact us for a FREE valuation!

Our team is ready to help you sell your home for the highest possible price ASAP

Bought with Michelle Carroll • EXP Realty, LLC






