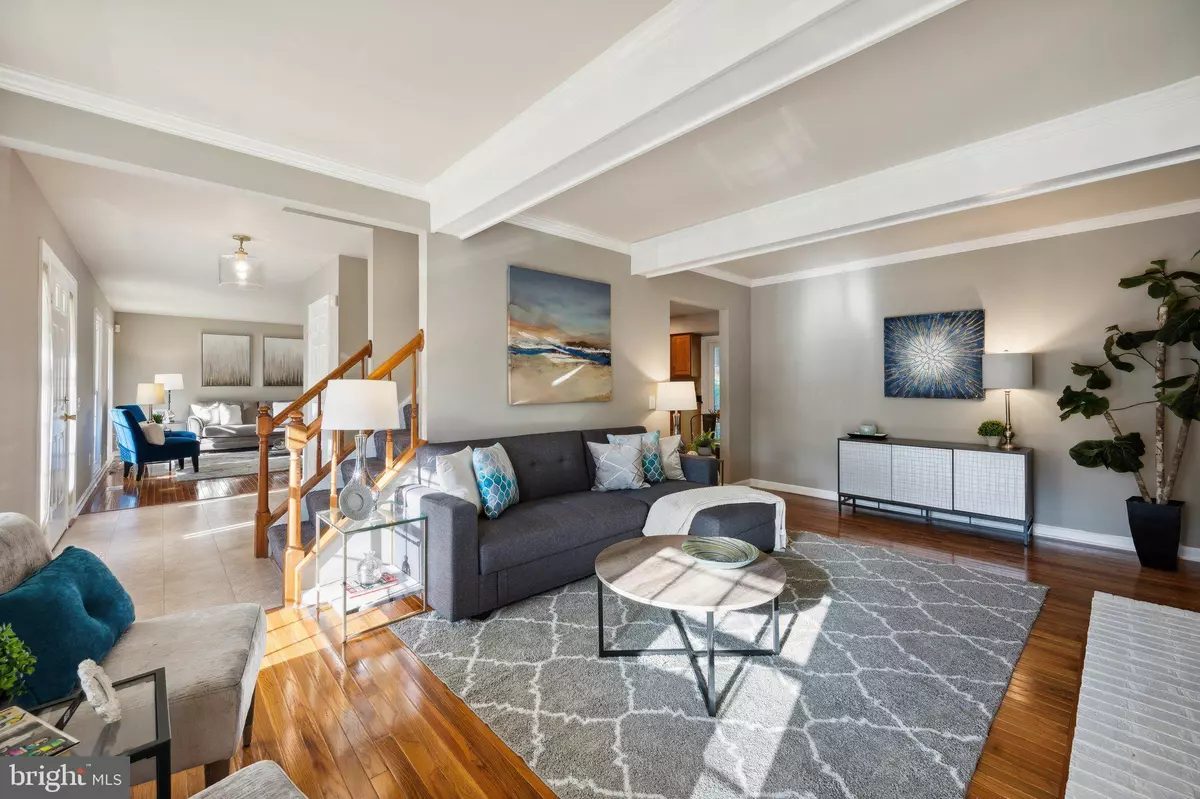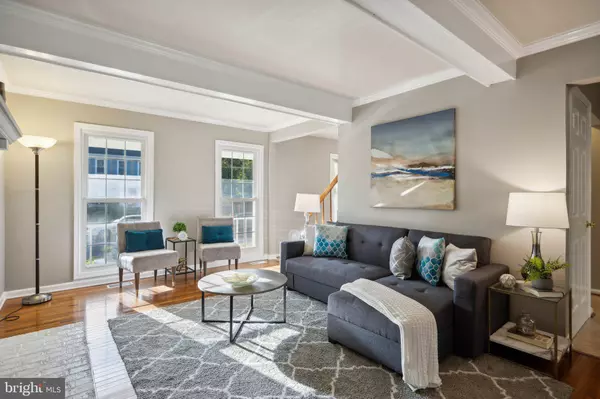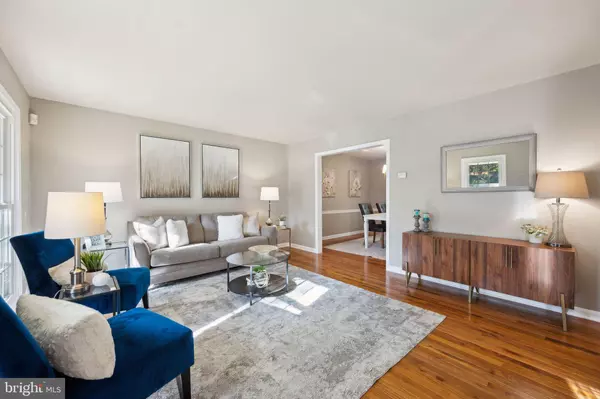$765,000
$725,000
5.5%For more information regarding the value of a property, please contact us for a free consultation.
11421 CLASSICAL LN Silver Spring, MD 20901
4 Beds
4 Baths
3,276 SqFt
Key Details
Sold Price $765,000
Property Type Single Family Home
Sub Type Detached
Listing Status Sold
Purchase Type For Sale
Square Footage 3,276 sqft
Price per Sqft $233
Subdivision Dumont Oaks
MLS Listing ID MDMC2152242
Sold Date 12/20/24
Style Colonial
Bedrooms 4
Full Baths 2
Half Baths 2
HOA Fees $40/mo
HOA Y/N Y
Abv Grd Liv Area 2,184
Originating Board BRIGHT
Year Built 1983
Annual Tax Amount $6,473
Tax Year 2024
Lot Size 9,386 Sqft
Acres 0.22
Property Description
$25,000 PRICE IMPROVEMENT! Stunning 4 bedroom 2 full and 2 half bath single family home located in the heart of Silver Spring. This home has been loved and cared for by it's original owners. The inviting front porch greets you with a beautiful sitting area. The freshly painted interior welcomes you with new gorgeous hardwood floors and tons of natural light. The generously sized updated kitchen is a chef's dream with granite countertops, and matching stainless steel appliances. Elegant living room with a wood burning fireplace which flows into the formal dining room. The upper level consists of 4 spacious bedrooms and 2 full bathrooms. The primary bedroom has an updated ensuite bath and a huge walk in closet. The spacious lower level gives you plenty of space for entertaining along with a new 1/2 bath. *2 car attached garage with new door and new opener* newer windows* updated kitchen* updated bathrooms* Ideally located near the new neighborhood elementary school, new White Oak town center, Martin Luther King Jr. Recreational Park and swim center, downtown Silver Spring, public transportation, and much much more. This is one not to miss! ***New carpeting installed upstairs and not pictured yet (11/15).***
Location
State MD
County Montgomery
Zoning R90
Rooms
Basement Fully Finished, Sump Pump, Full
Interior
Interior Features Wood Floors, Walk-in Closet(s), Recessed Lighting
Hot Water Natural Gas
Heating Forced Air
Cooling Central A/C
Fireplaces Number 1
Fireplaces Type Wood
Equipment Stainless Steel Appliances
Fireplace Y
Appliance Stainless Steel Appliances
Heat Source Natural Gas
Exterior
Parking Features Garage - Front Entry, Garage Door Opener
Garage Spaces 4.0
Water Access N
Accessibility None
Attached Garage 2
Total Parking Spaces 4
Garage Y
Building
Story 3
Foundation Block
Sewer Public Sewer
Water Public
Architectural Style Colonial
Level or Stories 3
Additional Building Above Grade, Below Grade
New Construction N
Schools
Elementary Schools Burnt Mills
Middle Schools Francis Scott Key
High Schools James Hubert Blake
School District Montgomery County Public Schools
Others
HOA Fee Include Trash
Senior Community No
Tax ID 160502089503
Ownership Fee Simple
SqFt Source Assessor
Special Listing Condition Standard
Read Less
Want to know what your home might be worth? Contact us for a FREE valuation!

Our team is ready to help you sell your home for the highest possible price ASAP

Bought with Jane N. Dehais • Compass






