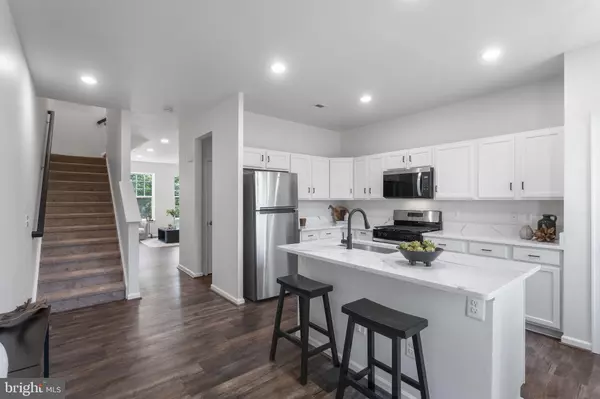Bought with Katherine Massetti • Serhant
$560,000
$560,000
For more information regarding the value of a property, please contact us for a free consultation.
43915 EASTGATE VIEW DR Chantilly, VA 20152
3 Beds
3 Baths
1,694 SqFt
Key Details
Sold Price $560,000
Property Type Townhouse
Sub Type Interior Row/Townhouse
Listing Status Sold
Purchase Type For Sale
Square Footage 1,694 sqft
Price per Sqft $330
Subdivision East Gate One
MLS Listing ID VALO2102010
Sold Date 09/15/25
Style Colonial
Bedrooms 3
Full Baths 2
Half Baths 1
HOA Fees $105/mo
HOA Y/N Y
Year Built 2012
Available Date 2025-07-21
Annual Tax Amount $4,457
Tax Year 2025
Lot Size 1,742 Sqft
Acres 0.04
Property Sub-Type Interior Row/Townhouse
Source BRIGHT
Property Description
Welcome to this beautifully refreshed three-bedroom, two-and-a-half-bath townhouse that perfectly blends style, space, and convenience. Thoughtful updates—including fresh paint and sleek new countertops—bring a crisp, modern feel to the home, while large windows flood the spacious interior with natural light, creating an inviting, airy ambiance.
Enjoy an unbeatable location just a short stroll to East Gate Marketplace, where you'll find Harris Teeter, a variety of dining options, banking services, and a convenient pharmacy—all just moments from your doorstep. Community amenities elevate the lifestyle with a clubhouse and a sparkling pool just steps away, perfect for relaxing or socializing.
Spanning three thoughtfully designed levels, this home strikes the ideal balance of comfort, space, and functionality. Commuters will appreciate the prime location near Dulles Airport, the Ashburn Metro, and major routes including Route 50, Route 28, and the Toll Road—making travel in every direction a breeze.
Don't miss your chance to call this vibrant, move-in-ready townhouse home!
Location
State VA
County Loudoun
Zoning R8
Rooms
Other Rooms Living Room, Dining Room, Bedroom 2, Bedroom 3, Kitchen, Bedroom 1, Bathroom 1, Full Bath
Interior
Interior Features Combination Kitchen/Dining, Combination Kitchen/Living
Hot Water Natural Gas
Heating Forced Air
Cooling Central A/C
Equipment Built-In Microwave, Dryer, Washer, Dishwasher, Disposal, Refrigerator, Icemaker, Stove
Fireplace N
Appliance Built-In Microwave, Dryer, Washer, Dishwasher, Disposal, Refrigerator, Icemaker, Stove
Heat Source Natural Gas
Exterior
Parking Features Garage - Rear Entry
Garage Spaces 1.0
Amenities Available Pool - Outdoor
Water Access N
Accessibility Other
Attached Garage 1
Total Parking Spaces 1
Garage Y
Building
Story 3
Foundation Slab
Sewer Public Sewer
Water Public
Architectural Style Colonial
Level or Stories 3
Additional Building Above Grade, Below Grade
New Construction N
Schools
Elementary Schools Cardinal Ridge
Middle Schools Mercer
High Schools John Champe
School District Loudoun County Public Schools
Others
HOA Fee Include Pool(s),Trash,Common Area Maintenance,Management,Snow Removal
Senior Community No
Tax ID 097281198000
Ownership Fee Simple
SqFt Source Assessor
Special Listing Condition Standard
Read Less
Want to know what your home might be worth? Contact us for a FREE valuation!

Our team is ready to help you sell your home for the highest possible price ASAP







