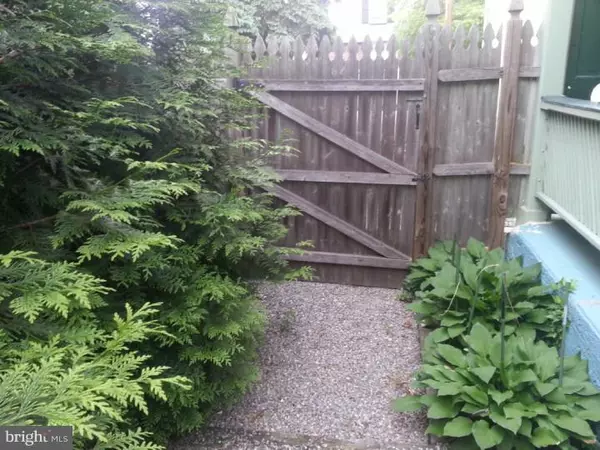$125,000
$134,900
7.3%For more information regarding the value of a property, please contact us for a free consultation.
106 W UNION ST Burlington, NJ 08016
4 Beds
2 Baths
1,728 SqFt
Key Details
Sold Price $125,000
Property Type Single Family Home
Sub Type Twin/Semi-Detached
Listing Status Sold
Purchase Type For Sale
Square Footage 1,728 sqft
Price per Sqft $72
Subdivision None Available
MLS Listing ID 1003058478
Sold Date 09/25/15
Style Colonial
Bedrooms 4
Full Baths 2
HOA Y/N N
Abv Grd Liv Area 1,728
Originating Board TREND
Year Built 1860
Annual Tax Amount $4,456
Tax Year 2015
Lot Size 2,614 Sqft
Acres 0.06
Lot Dimensions 28X99
Property Sub-Type Twin/Semi-Detached
Property Description
Located in the heart of Burlington's historic London neighborhood, this charming, three-story, single-family residence is a twin. Built in 1860, the house features 4 bedrooms and 2 full bathrooms. The exterior is freshly painted in light green with pale yellow trim. From the sidewalk, marble steps flanked by wrought iron handrails lead to the front door, which opens into a vestibule with a black and white tiled floor. The front sitting room boasts a prominent wooden mantle, gas fireplace, and newly restored exposed brick wall. The spacious living room provides access to a newly renovated side porch with ceiling fan and antique stained glass windows. Enjoy a cup of tea, and listen to the bells ringing from nearby St. Mary's Church. Surrounded by a 6" tall fence, the yard is peaceful and private with plenty of shade beneath mature trees. Additionally, the yard is readily accessible from the newly constructed driveway located on the side of the house. Simply walk from your car through the wooden gate into a garden oasis complete with slate patio and slate back steps. The dining room provides space for family gatherings as well as views of the side porch and garden. It also features exposed wooden beams on the ceiling that accent the historic nature of the house, as they originally came from a tall ship on the Delaware River. The eat-in kitchen is filled with abundant natural light provided by large windows overlooking the yard. Included among the appliances are a refrigerator and a newly purchased, stainless steel convection oven/stove. At the back of the house, there is another vestibule with a door leading to the yard. In addition, the first full bathroom is accessible from this vestibule through a pocket door. Upstairs, the second story contains 2 bedrooms. The master bedroom has ample closet space, while the second bedroom currently serves as a studio/office. The washer and dryer are located on the second story as well. The second full bathroom is spacious with a tiled floor and original antique stained glass. Finally, the third story features a third and fourth bedroom as well as additional storage space. Lastly, the house contains a new roof, new solar panels, a newly insulated attic, original honey pine floors, and a partial unfinished basement. Just a few blocks from the Delaware River, too!
Location
State NJ
County Burlington
Area Burlington City (20305)
Zoning R-2
Rooms
Other Rooms Living Room, Dining Room, Primary Bedroom, Bedroom 2, Bedroom 3, Kitchen, Family Room, Bedroom 1, Attic
Basement Full, Unfinished
Interior
Interior Features Stain/Lead Glass, Kitchen - Eat-In
Hot Water Electric
Heating Oil, Hot Water
Cooling Wall Unit
Flooring Wood
Fireplaces Number 1
Fireplaces Type Gas/Propane
Fireplace Y
Heat Source Oil
Laundry Upper Floor
Exterior
Exterior Feature Patio(s), Porch(es)
Utilities Available Cable TV
Water Access N
Roof Type Pitched
Accessibility None
Porch Patio(s), Porch(es)
Garage N
Building
Lot Description Rear Yard
Story 3+
Sewer Public Sewer
Water Public
Architectural Style Colonial
Level or Stories 3+
Additional Building Above Grade
Structure Type 9'+ Ceilings
New Construction N
Schools
School District Burlington City Schools
Others
Tax ID 05-00014-00003
Ownership Fee Simple
Acceptable Financing Conventional
Listing Terms Conventional
Financing Conventional
Special Listing Condition Short Sale
Read Less
Want to know what your home might be worth? Contact us for a FREE valuation!

Our team is ready to help you sell your home for the highest possible price ASAP

Bought with Karen T Robbins • RE/MAX Executive Realty-Pemberton





