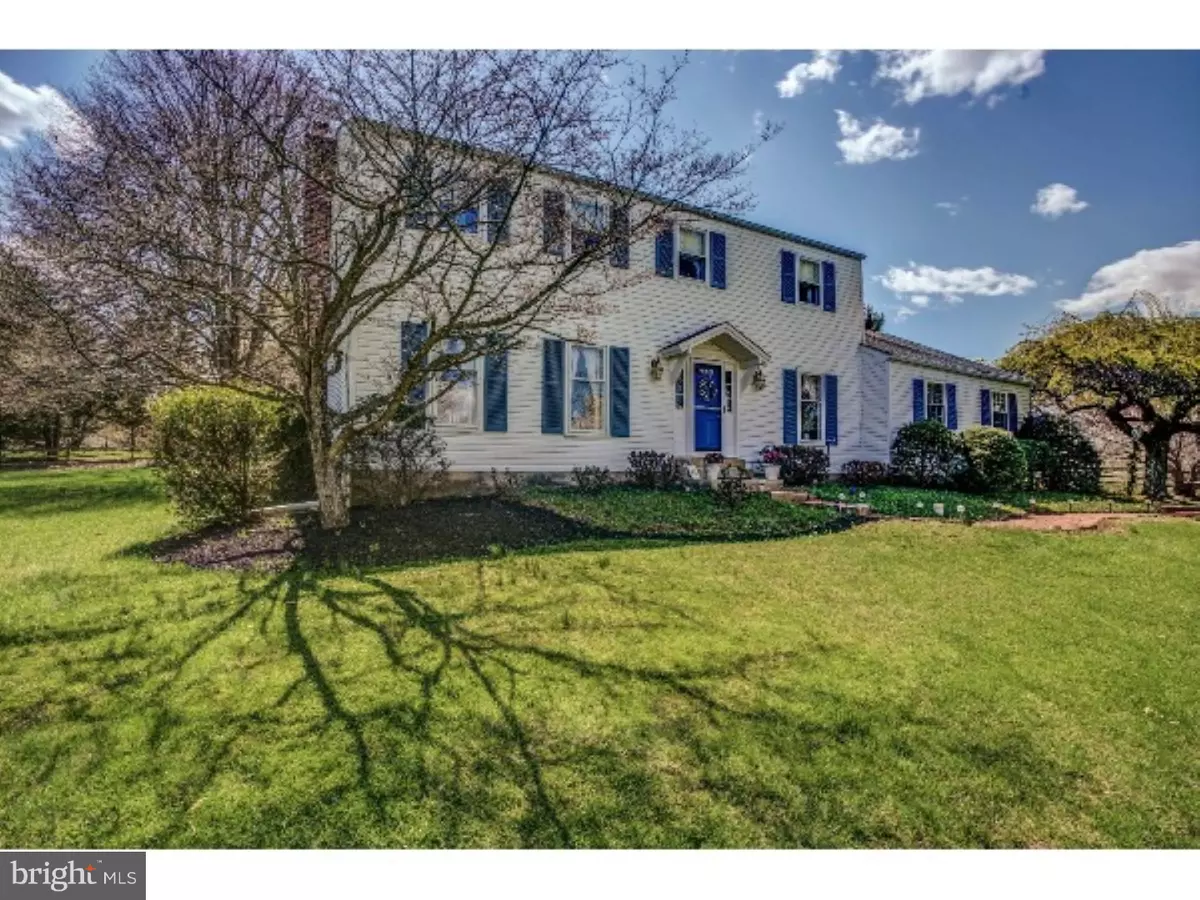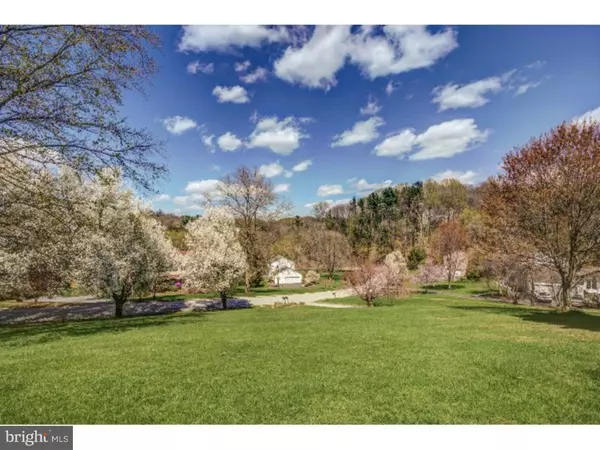$424,900
$424,900
For more information regarding the value of a property, please contact us for a free consultation.
980 WIND SONG RD West Chester, PA 19382
4 Beds
3 Baths
2,425 SqFt
Key Details
Sold Price $424,900
Property Type Single Family Home
Sub Type Detached
Listing Status Sold
Purchase Type For Sale
Square Footage 2,425 sqft
Price per Sqft $175
Subdivision West Chester
MLS Listing ID 1003568737
Sold Date 07/07/15
Style Colonial
Bedrooms 4
Full Baths 2
Half Baths 1
HOA Y/N N
Abv Grd Liv Area 2,425
Originating Board TREND
Year Built 1980
Annual Tax Amount $5,247
Tax Year 2015
Lot Size 1.000 Acres
Acres 1.0
Lot Dimensions 210 X 210
Property Sub-Type Detached
Property Description
Welcome to this lovely home in a most convenient location. Just minutes from the charming borough of West Chester, this beautiful home sits on an acre lot with sweeping views of the surrounding countryside. Light and bright center hall flanked by spacious formal living and dining rooms with crown molding and hardwood floors. Casual living space features an open floor plan ? kitchen with corian and granite counters, lovely breakfast room with view of the gardens, and family room with wood-burning fireplace and built-in shelves and cabinets. The beautiful outdoors is visible from the many windows throughout the home, and the private back yard can be especially enjoyed from the large three-season room in cooler months, or from the brick and paver patio. A portion of the rear yard is fenced ? perfect for your 4-legged friends or little ones. Second floor features a large master bedroom with updated private bath, and three additional bedrooms with hall bath. Partially finished basement provides additional flexible living space and abundant storage. One-year home warranty provided for the new owner. A great home with privacy, attractive specimen plants and gardens, and cul-de-sac location ? don't miss the opportunity to make it your own!
Location
State PA
County Chester
Area East Bradford Twp (10351)
Zoning R3
Rooms
Other Rooms Living Room, Dining Room, Primary Bedroom, Bedroom 2, Bedroom 3, Kitchen, Family Room, Bedroom 1, Other, Attic
Basement Full
Interior
Interior Features Primary Bath(s), Ceiling Fan(s), Water Treat System, Stall Shower, Dining Area
Hot Water Electric
Heating Electric
Cooling Central A/C
Flooring Wood, Fully Carpeted, Vinyl, Tile/Brick
Fireplaces Number 1
Fireplaces Type Brick
Equipment Oven - Self Cleaning, Dishwasher, Disposal
Fireplace Y
Appliance Oven - Self Cleaning, Dishwasher, Disposal
Heat Source Electric
Laundry Main Floor
Exterior
Exterior Feature Patio(s)
Garage Spaces 5.0
Utilities Available Cable TV
Water Access N
Roof Type Pitched
Accessibility None
Porch Patio(s)
Attached Garage 2
Total Parking Spaces 5
Garage Y
Building
Lot Description Cul-de-sac
Story 2
Sewer On Site Septic
Water Well
Architectural Style Colonial
Level or Stories 2
Additional Building Above Grade
New Construction N
Schools
Elementary Schools Hillsdale
Middle Schools Peirce
High Schools B. Reed Henderson
School District West Chester Area
Others
Tax ID 51-07 -0030.1000
Ownership Fee Simple
Acceptable Financing Conventional
Listing Terms Conventional
Financing Conventional
Read Less
Want to know what your home might be worth? Contact us for a FREE valuation!

Our team is ready to help you sell your home for the highest possible price ASAP

Bought with Lynn Ayers • RE/MAX Town & Country





